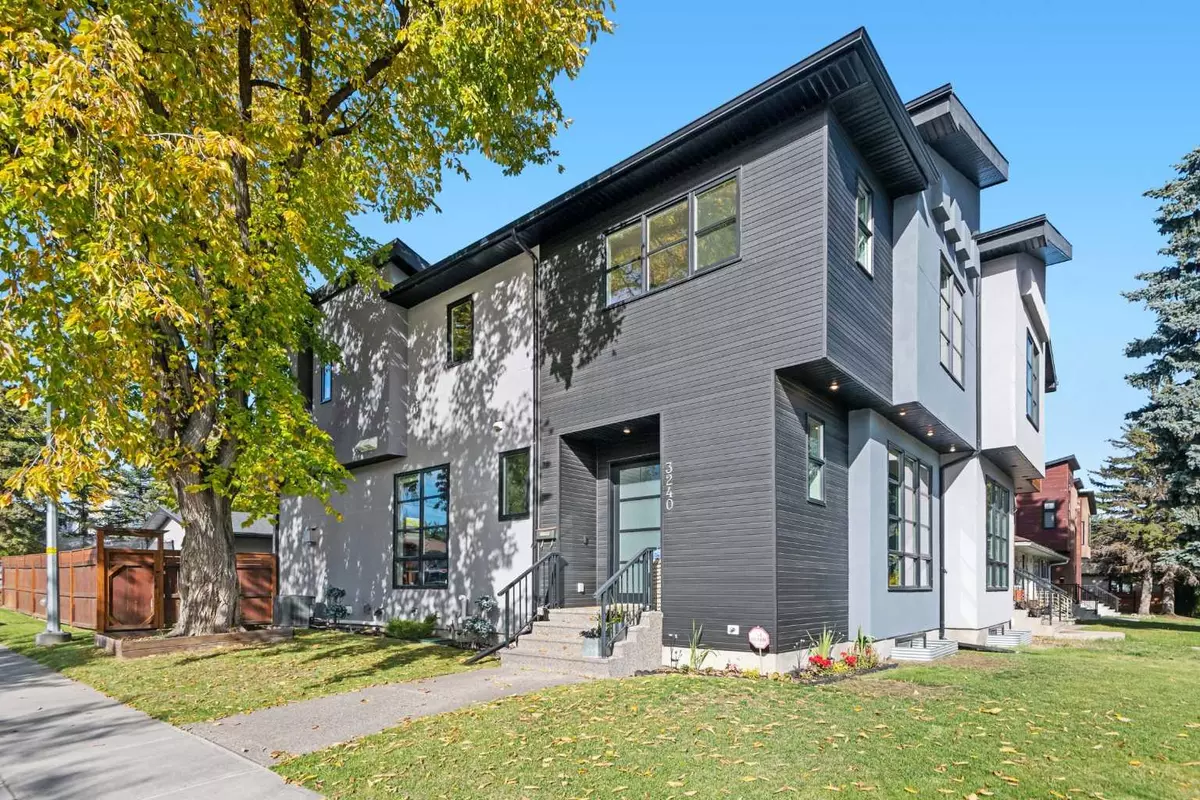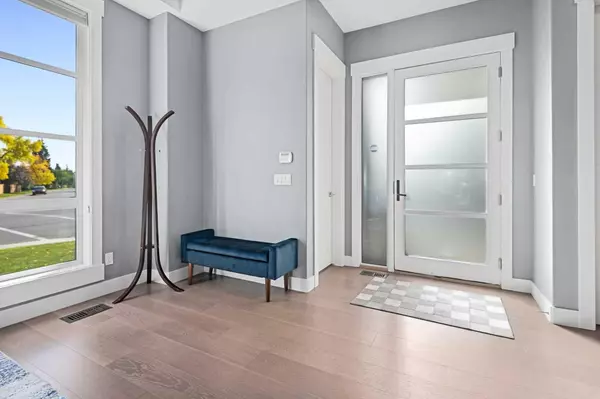
4 Beds
4 Baths
1,967 SqFt
4 Beds
4 Baths
1,967 SqFt
Key Details
Property Type Single Family Home
Sub Type Semi Detached (Half Duplex)
Listing Status Active
Purchase Type For Sale
Square Footage 1,967 sqft
Price per Sqft $444
Subdivision Killarney/Glengarry
MLS® Listing ID A2168933
Style 2 Storey,Side by Side
Bedrooms 4
Full Baths 3
Half Baths 1
Originating Board Calgary
Year Built 2014
Annual Tax Amount $4,841
Tax Year 2024
Lot Size 3,121 Sqft
Acres 0.07
Property Description
Step inside to be greeted by an inviting foyer with soaring 10’ ceilings that set the tone for the elegant interior. The bright front sitting room, complete with coffered ceilings and expansive windows, flows seamlessly into the Chef’s Delight kitchen. Here, you’ll find premium quartz countertops, full-height cabinets, and high-end appliances, including a gas cooktop and built-in oven, perfect for culinary enthusiasts.
The adjacent dining area and cozy great room—with its impressive stone-faced feature wall and gas fireplace—create a welcoming space for gatherings. Venture upstairs to discover the luxurious primary suite, boasting a spacious walk-in closet and a spa-like 5-piece ensuite, alongside two additional bedrooms and a convenient laundry room.
The lower level continues to impress with tall ceilings, in-floor heating, a massive family room, and a stylish wet bar, making it an entertainer’s paradise. Outside, the expansive fenced yard features a low-level deck, perfect for outdoor relaxation, and the detached garage provides additional convenience.
Located just minutes from downtown and within walking distance to schools, parks, and upscale amenities, this home is a rare find. With its top-notch upgrades and prime location, it won’t last long. Schedule your viewing today and experience the elegance of Killarney living!
Location
Province AB
County Calgary
Area Cal Zone Cc
Zoning DC
Direction W
Rooms
Other Rooms 1
Basement Finished, Full
Interior
Interior Features Breakfast Bar, Built-in Features, Central Vacuum, Chandelier, Closet Organizers, Double Vanity, High Ceilings, Kitchen Island, No Smoking Home, Open Floorplan, Pantry, Quartz Counters, Recessed Lighting, See Remarks, Storage, Vaulted Ceiling(s), Wet Bar, Wired for Sound
Heating High Efficiency, In Floor, Natural Gas
Cooling Central Air
Flooring Carpet, Ceramic Tile, Vinyl Plank
Fireplaces Number 1
Fireplaces Type Gas, Great Room, See Remarks
Inclusions NA
Appliance Bar Fridge, Built-In Oven, Central Air Conditioner, Dishwasher, Dryer, Garage Control(s), Gas Cooktop, Microwave, Range Hood, Refrigerator, Washer, Window Coverings
Laundry Laundry Room, Upper Level
Exterior
Garage Double Garage Detached
Garage Spaces 2.0
Garage Description Double Garage Detached
Fence Fenced
Community Features Park, Playground, Pool, Schools Nearby, Shopping Nearby, Sidewalks
Roof Type Asphalt Shingle
Porch Deck, Patio, See Remarks
Lot Frontage 25.99
Parking Type Double Garage Detached
Exposure W
Total Parking Spaces 4
Building
Lot Description Back Lane, Back Yard, Corner Lot, Front Yard, Lawn, Landscaped, Rectangular Lot, See Remarks
Foundation Poured Concrete
Architectural Style 2 Storey, Side by Side
Level or Stories Two
Structure Type Wood Frame
Others
Restrictions None Known
Tax ID 94928216
Ownership Private

"My job is to find and attract mastery-based agents to the office, protect the culture, and make sure everyone is happy! "






