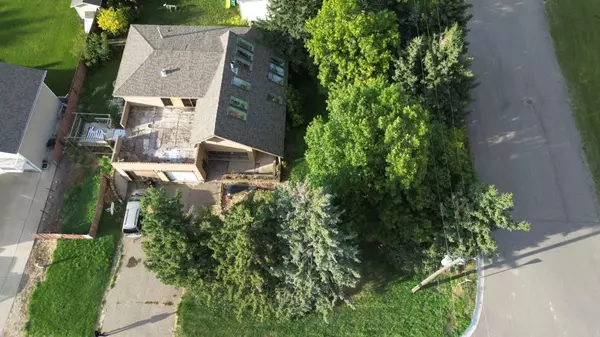
4 Beds
3 Baths
2,559 SqFt
4 Beds
3 Baths
2,559 SqFt
Key Details
Property Type Single Family Home
Sub Type Detached
Listing Status Active
Purchase Type For Sale
Square Footage 2,559 sqft
Price per Sqft $82
MLS® Listing ID A2169134
Style 2 Storey
Bedrooms 4
Full Baths 3
Originating Board Lethbridge and District
Year Built 1982
Annual Tax Amount $2,604
Tax Year 2023
Lot Size 8,307 Sqft
Acres 0.19
Property Description
Location
Province AB
County Cardston County
Zoning RESIDENTIAL R1
Direction S
Rooms
Other Rooms 1
Basement None
Interior
Interior Features Skylight(s), Storage
Heating Forced Air
Cooling None
Flooring Carpet, Other
Fireplaces Number 1
Fireplaces Type Wood Burning
Inclusions AS IS
Appliance Microwave, Refrigerator, Stove(s)
Laundry Common Area
Exterior
Garage Double Garage Attached
Garage Spaces 2.0
Garage Description Double Garage Attached
Fence Fenced
Community Features Park
Roof Type Asphalt Shingle
Porch Balcony(s), Front Porch
Lot Frontage 106.6
Parking Type Double Garage Attached
Total Parking Spaces 4
Building
Lot Description Corner Lot
Foundation Poured Concrete
Architectural Style 2 Storey
Level or Stories Two
Structure Type Brick,Wood Frame
Others
Restrictions None Known
Tax ID 56497776
Ownership Judicial Sale

"My job is to find and attract mastery-based agents to the office, protect the culture, and make sure everyone is happy! "





