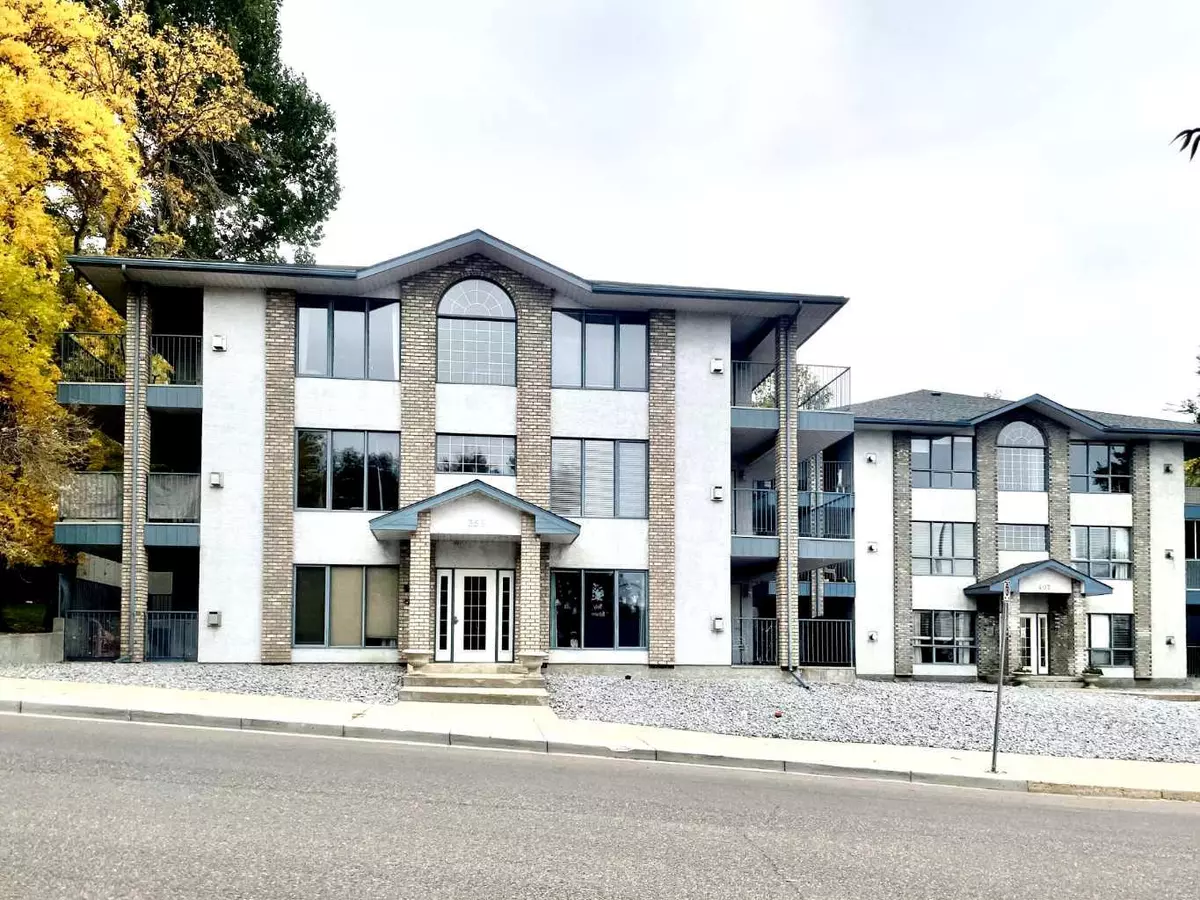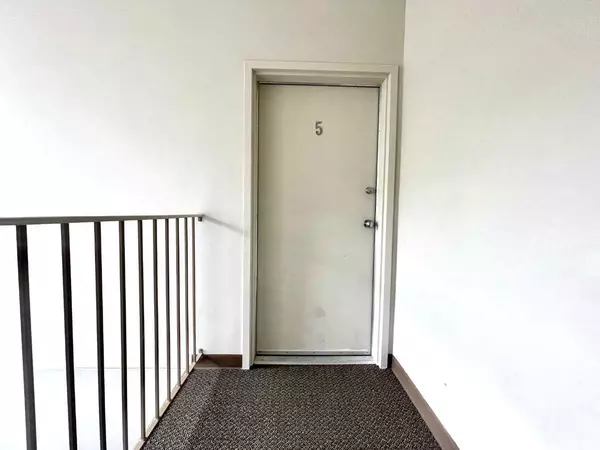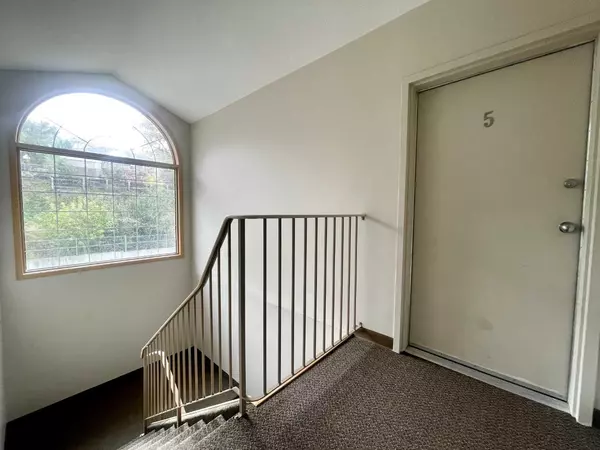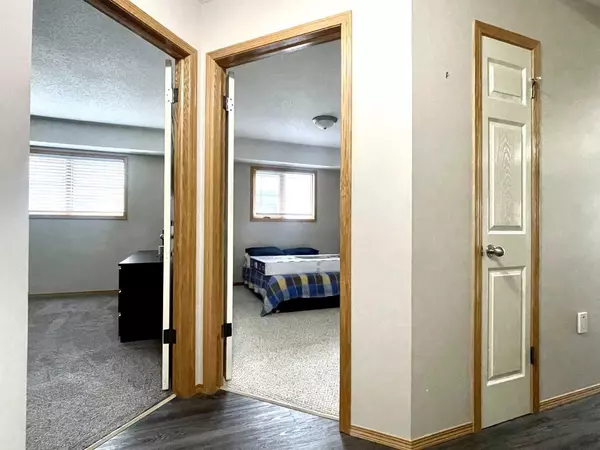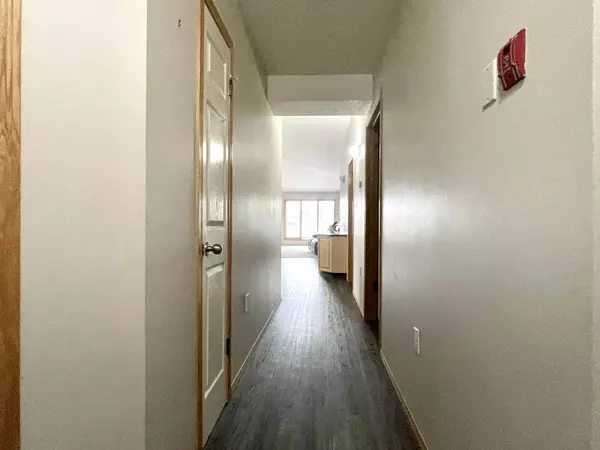
2 Beds
2 Baths
1,140 SqFt
2 Beds
2 Baths
1,140 SqFt
Key Details
Property Type Condo
Sub Type Apartment
Listing Status Active
Purchase Type For Sale
Square Footage 1,140 sqft
Price per Sqft $184
Subdivision Se Hill
MLS® Listing ID A2169618
Style Low-Rise(1-4)
Bedrooms 2
Full Baths 2
Condo Fees $477/mo
Originating Board Medicine Hat
Year Built 2002
Annual Tax Amount $1,797
Tax Year 2024
Property Description
Location
Province AB
County Medicine Hat
Zoning MU-D
Direction SE
Rooms
Other Rooms 1
Interior
Interior Features Built-in Features, Kitchen Island, Laminate Counters, Open Floorplan, Pantry, See Remarks, Vaulted Ceiling(s)
Heating Forced Air
Cooling Central Air
Flooring Carpet, Laminate, Linoleum
Fireplaces Number 1
Fireplaces Type Gas, Living Room, Mantle
Inclusions Central-Vac Roughed In, Gas Fireplace
Appliance Central Air Conditioner, Dishwasher, Dryer, Range Hood, Refrigerator, Stove(s), Washer, Window Coverings
Laundry In Unit, Laundry Room
Exterior
Parking Features Alley Access, Assigned, Guest, On Street, Parking Lot, Plug-In, Stall
Garage Description Alley Access, Assigned, Guest, On Street, Parking Lot, Plug-In, Stall
Community Features Schools Nearby, Shopping Nearby, Sidewalks, Street Lights
Amenities Available Parking, Snow Removal, Trash, Visitor Parking
Porch Balcony(s)
Exposure N
Total Parking Spaces 1
Building
Story 3
Architectural Style Low-Rise(1-4)
Level or Stories Multi Level Unit
Structure Type Brick,Stucco
Others
HOA Fee Include Common Area Maintenance,Electricity,Insurance,Parking,Snow Removal,Trash
Restrictions Pets Allowed
Tax ID 91209796
Ownership Private
Pets Allowed Restrictions, Yes

"My job is to find and attract mastery-based agents to the office, protect the culture, and make sure everyone is happy! "

