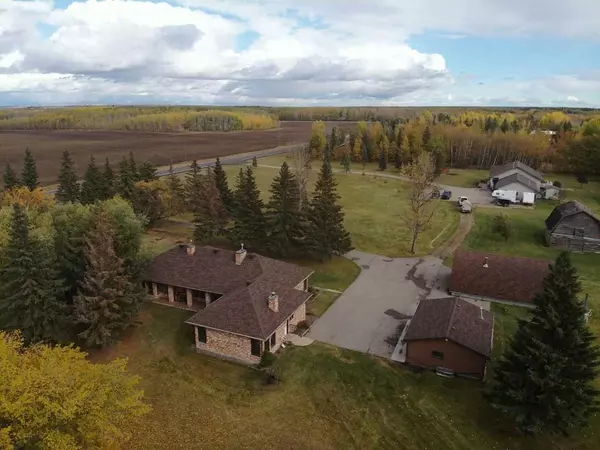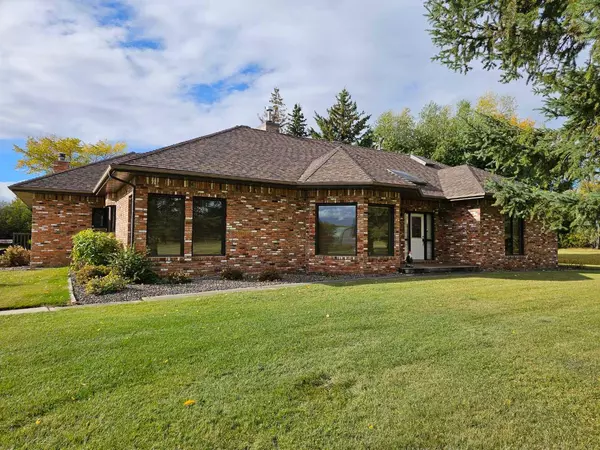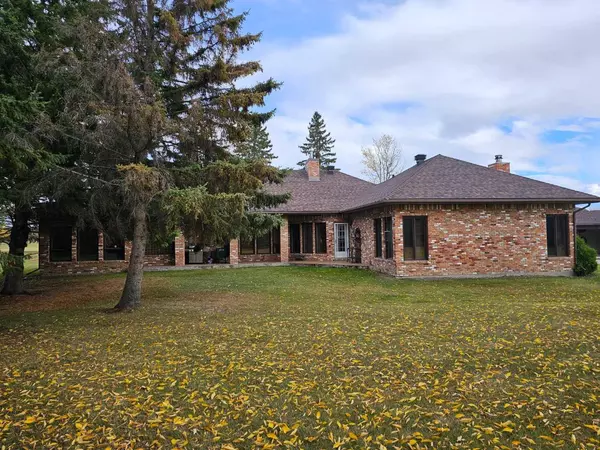
3 Beds
3 Baths
2,950 SqFt
3 Beds
3 Baths
2,950 SqFt
Key Details
Property Type Single Family Home
Sub Type Detached
Listing Status Active
Purchase Type For Sale
Square Footage 2,950 sqft
Price per Sqft $335
Subdivision Willowood Estates
MLS® Listing ID A2170183
Style Acreage with Residence,Bungalow
Bedrooms 3
Full Baths 3
Originating Board Grande Prairie
Year Built 1986
Annual Tax Amount $5,601
Tax Year 2024
Lot Size 3.000 Acres
Acres 3.0
Property Description
This is a one-of-a-kind home with lots to offer!
Location
Province AB
County Grande Prairie No. 1, County Of
Zoning CR4
Direction E
Rooms
Other Rooms 1
Basement None
Interior
Interior Features See Remarks
Heating Forced Air
Cooling Central Air
Flooring Carpet, Hardwood, Linoleum
Fireplaces Number 2
Fireplaces Type Gas, Wood Burning
Inclusions WINDOW COVERINGS
Appliance Dishwasher, Electric Stove, Refrigerator, Washer/Dryer
Laundry Main Level
Exterior
Garage Double Garage Detached
Garage Spaces 8.0
Garage Description Double Garage Detached
Fence None
Community Features Other
Roof Type Asphalt Shingle
Porch Deck
Parking Type Double Garage Detached
Building
Lot Description Private
Building Description Brick, SHOP IS 28 X 40
Foundation Slab
Sewer Mound Septic
Water Well
Architectural Style Acreage with Residence, Bungalow
Level or Stories One
Structure Type Brick
Others
Restrictions None Known
Tax ID 94271568
Ownership Joint Venture

"My job is to find and attract mastery-based agents to the office, protect the culture, and make sure everyone is happy! "






