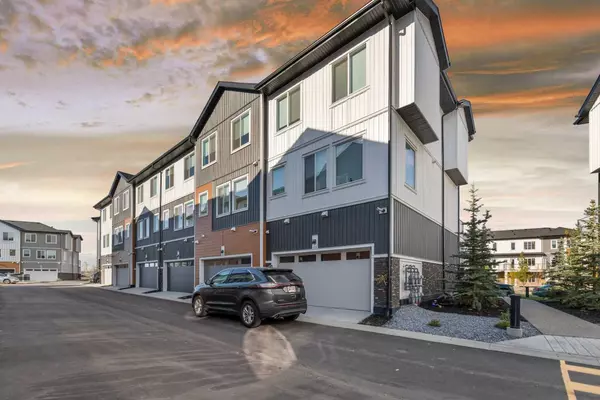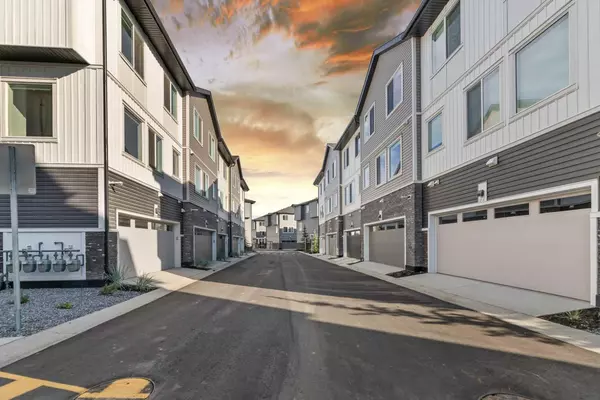
4 Beds
3 Baths
1,661 SqFt
4 Beds
3 Baths
1,661 SqFt
Key Details
Property Type Townhouse
Sub Type Row/Townhouse
Listing Status Active
Purchase Type For Sale
Square Footage 1,661 sqft
Price per Sqft $294
Subdivision Chelsea_Ch
MLS® Listing ID A2169182
Style Townhouse
Bedrooms 4
Full Baths 2
Half Baths 1
Condo Fees $271
Originating Board Calgary
Year Built 2024
Tax Year 2024
Property Description
quality and meticulous craftsmanship. On the upper level you will find the primary bedroom with an indulgent
ensuite and a generously sized walk-in closet. Adjacent to it are two additional spacious bedrooms complemented
by a well-appointed 4-piece main bathroom. The second level features a powder room, state-of-the-art kitchen
equipped with brand-new stainless steel appliances, a dining area, and a sunlit living room. This move in ready
home is flooded with natural light, creating a warm and inviting ambiance. The expansive balcony provides an
ideal space for hosting gatherings and BBQs in the summer months. Additionally, the main level features the
fourth bedroom, or a versatile den/office area. Convenience is further enhanced with amenities such as an upperfloor
laundry room and a double attached garage with additional storage. In close proximity to playgrounds,
pathways, schools, and steps to shopping, this property presents a unique opportunity to elevate your lifestyle.
Don't miss out, contact your preferred Realtor today to arrange a viewing of this turnkey home!
Location
Province AB
County Chestermere
Zoning M-G
Direction W
Rooms
Other Rooms 1
Basement None
Interior
Interior Features Kitchen Island, No Animal Home, No Smoking Home, Open Floorplan, Walk-In Closet(s)
Heating Forced Air
Cooling None
Flooring Carpet, Tile, Vinyl Plank
Appliance Dishwasher, Dryer, Electric Stove, Garage Control(s), Microwave Hood Fan, Refrigerator, Washer
Laundry Laundry Room, Upper Level
Exterior
Garage Double Garage Attached, Garage Faces Rear
Garage Spaces 2.0
Garage Description Double Garage Attached, Garage Faces Rear
Fence None
Community Features Playground, Schools Nearby, Shopping Nearby, Sidewalks, Street Lights, Walking/Bike Paths
Amenities Available Playground, Visitor Parking
Roof Type Asphalt Shingle
Porch Balcony(s)
Parking Type Double Garage Attached, Garage Faces Rear
Total Parking Spaces 2
Building
Lot Description Back Lane
Foundation Poured Concrete
Architectural Style Townhouse
Level or Stories Three Or More
Structure Type Stone,Vinyl Siding,Wood Frame
New Construction Yes
Others
HOA Fee Include Common Area Maintenance,Maintenance Grounds,Professional Management,Reserve Fund Contributions,Snow Removal
Restrictions Pet Restrictions or Board approval Required
Ownership Private
Pets Description Restrictions

"My job is to find and attract mastery-based agents to the office, protect the culture, and make sure everyone is happy! "






