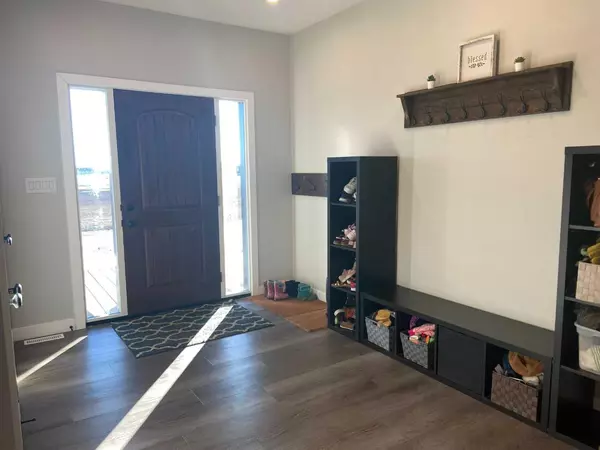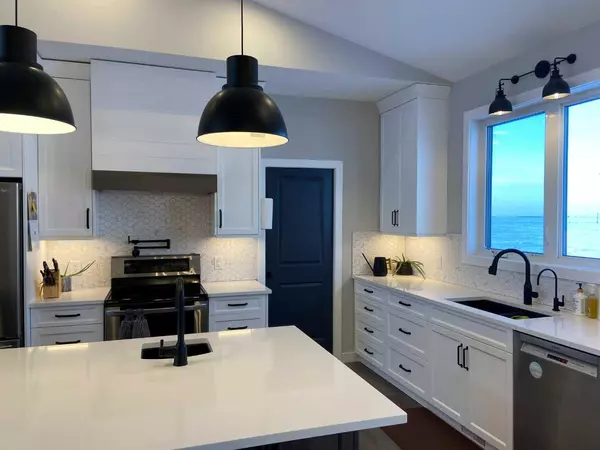
6 Beds
4 Baths
1,810 SqFt
6 Beds
4 Baths
1,810 SqFt
Key Details
Property Type Single Family Home
Sub Type Detached
Listing Status Active
Purchase Type For Sale
Square Footage 1,810 sqft
Price per Sqft $408
MLS® Listing ID A2170521
Style Acreage with Residence,Bungalow
Bedrooms 6
Full Baths 4
Originating Board South Central
Year Built 2022
Annual Tax Amount $2,701
Tax Year 2024
Lot Size 160.000 Acres
Acres 160.0
Property Description
Location
Province AB
County Special Area 2
Zoning Agricultural District
Direction S
Rooms
Other Rooms 1
Basement Full, Partially Finished
Interior
Interior Features Double Vanity, High Ceilings, Kitchen Island, Open Floorplan, Pantry, Quartz Counters, Tankless Hot Water, Vinyl Windows, Walk-In Closet(s), Wet Bar
Heating In Floor, Forced Air
Cooling Central Air
Flooring Carpet, Linoleum, Vinyl Plank
Fireplaces Number 1
Fireplaces Type Gas
Appliance Dishwasher
Laundry Main Level
Exterior
Garage Parking Pad, Triple Garage Attached
Garage Spaces 3.0
Garage Description Parking Pad, Triple Garage Attached
Fence Fenced
Community Features None
Roof Type Asphalt Shingle
Porch Deck
Parking Type Parking Pad, Triple Garage Attached
Building
Lot Description Farm, Few Trees, Level, Native Plants
Foundation ICF Block
Architectural Style Acreage with Residence, Bungalow
Level or Stories One
Structure Type Concrete,ICFs (Insulated Concrete Forms),Manufactured Floor Joist,Wood Frame
Others
Restrictions See Remarks
Tax ID 56718413
Ownership Private

"My job is to find and attract mastery-based agents to the office, protect the culture, and make sure everyone is happy! "






