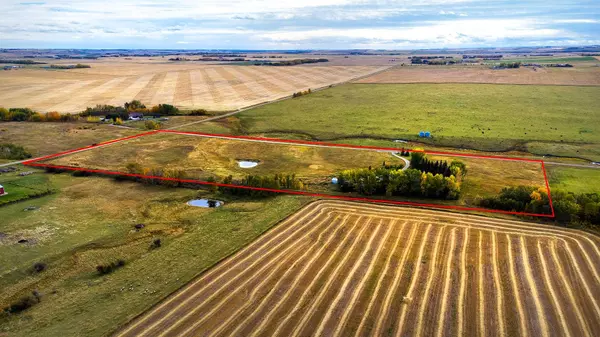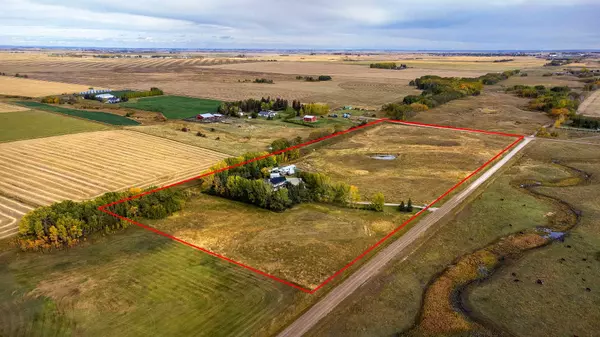
4 Beds
3 Baths
2,932 SqFt
4 Beds
3 Baths
2,932 SqFt
Key Details
Property Type Single Family Home
Sub Type Detached
Listing Status Active
Purchase Type For Sale
Square Footage 2,932 sqft
Price per Sqft $426
MLS® Listing ID A2170432
Style 2 Storey,Acreage with Residence
Bedrooms 4
Full Baths 3
Originating Board Calgary
Year Built 1983
Annual Tax Amount $3,476
Tax Year 2024
Lot Size 19.220 Acres
Acres 19.22
Property Description
Location
Province AB
County Rocky View County
Zoning R-Rur
Direction S
Rooms
Basement Full, Partially Finished
Interior
Interior Features French Door, Kitchen Island, No Smoking Home, Open Floorplan, Primary Downstairs, Storage, Walk-In Closet(s)
Heating Forced Air
Cooling None
Flooring Carpet, Hardwood, Tile
Fireplaces Number 2
Fireplaces Type Gas, Wood Burning Stove
Appliance Built-In Oven, Dishwasher, Garage Control(s), Gas Cooktop, Refrigerator, Washer/Dryer
Laundry Laundry Room, Sink, Upper Level
Exterior
Garage Triple Garage Detached
Garage Spaces 3.0
Garage Description Triple Garage Detached
Fence Cross Fenced, Fenced
Community Features Other
Roof Type Metal
Porch Deck
Parking Type Triple Garage Detached
Total Parking Spaces 8
Building
Lot Description Back Yard, Lawn, Garden, No Neighbours Behind, Many Trees, Native Plants, Pasture
Building Description Stucco,Wood Frame, 40'3" x 19' 8" Hay shed, 40' x 20' 8" Barn, 24 x 20 Shed
Foundation Poured Concrete
Sewer Holding Tank, Open Discharge
Water Well
Architectural Style 2 Storey, Acreage with Residence
Level or Stories Two
Structure Type Stucco,Wood Frame
Others
Restrictions Utility Right Of Way
Tax ID 93014822
Ownership Private

"My job is to find and attract mastery-based agents to the office, protect the culture, and make sure everyone is happy! "






