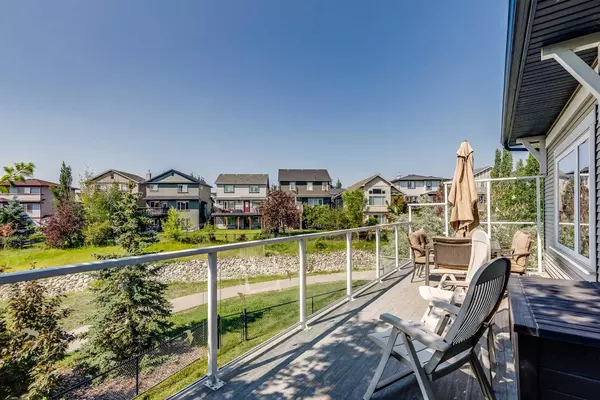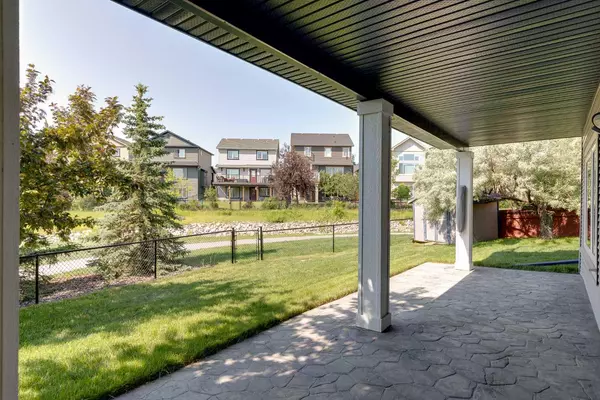
4 Beds
4 Baths
2,185 SqFt
4 Beds
4 Baths
2,185 SqFt
Key Details
Property Type Single Family Home
Sub Type Detached
Listing Status Active
Purchase Type For Sale
Square Footage 2,185 sqft
Price per Sqft $308
Subdivision Sagewood
MLS® Listing ID A2170493
Style 2 Storey
Bedrooms 4
Full Baths 3
Half Baths 1
Originating Board Calgary
Year Built 2005
Annual Tax Amount $4,339
Tax Year 2024
Lot Size 4,490 Sqft
Acres 0.1
Property Description
Upstairs, you'll find three impressively sized bedrooms, including two large secondary rooms. The master suite is a sanctuary with abundant space, a great-sized walk-in closet, and an ensuite bathroom. The second full bathroom upstairs features dual sinks, perfect for the kids. The basement is complete with an open living area, a gas fireplace, the fourth bedroom, a full bath, and plenty of storage. The pie-shaped yard offers endless opportunities for playing sports with the kids or entertaining family and friends. Located on a quiet, family-friendly street and close to all necessary amenities, this home is a fantastic opportunity. Don’t miss out—call for a private showing today! Thanks for reading. Have a great day.
Location
Province AB
County Airdrie
Zoning R1
Direction NE
Rooms
Other Rooms 1
Basement Finished, Full, Walk-Out To Grade
Interior
Interior Features Kitchen Island, No Smoking Home
Heating Forced Air
Cooling None
Flooring Carpet, Laminate, Vinyl Plank
Fireplaces Number 1
Fireplaces Type Basement, Gas
Inclusions NA
Appliance Dishwasher, Electric Stove, Microwave, Refrigerator, Washer/Dryer, Window Coverings
Laundry Other
Exterior
Garage Double Garage Attached
Garage Spaces 2.0
Garage Description Double Garage Attached
Fence Fenced
Community Features Park, Playground, Schools Nearby, Shopping Nearby, Sidewalks, Street Lights, Walking/Bike Paths
Roof Type Asphalt
Porch Deck
Lot Frontage 22.47
Parking Type Double Garage Attached
Total Parking Spaces 4
Building
Lot Description Pie Shaped Lot
Foundation Poured Concrete
Architectural Style 2 Storey
Level or Stories Two
Structure Type Wood Frame
Others
Restrictions Restrictive Covenant,Utility Right Of Way
Tax ID 93026799
Ownership Private

"My job is to find and attract mastery-based agents to the office, protect the culture, and make sure everyone is happy! "






