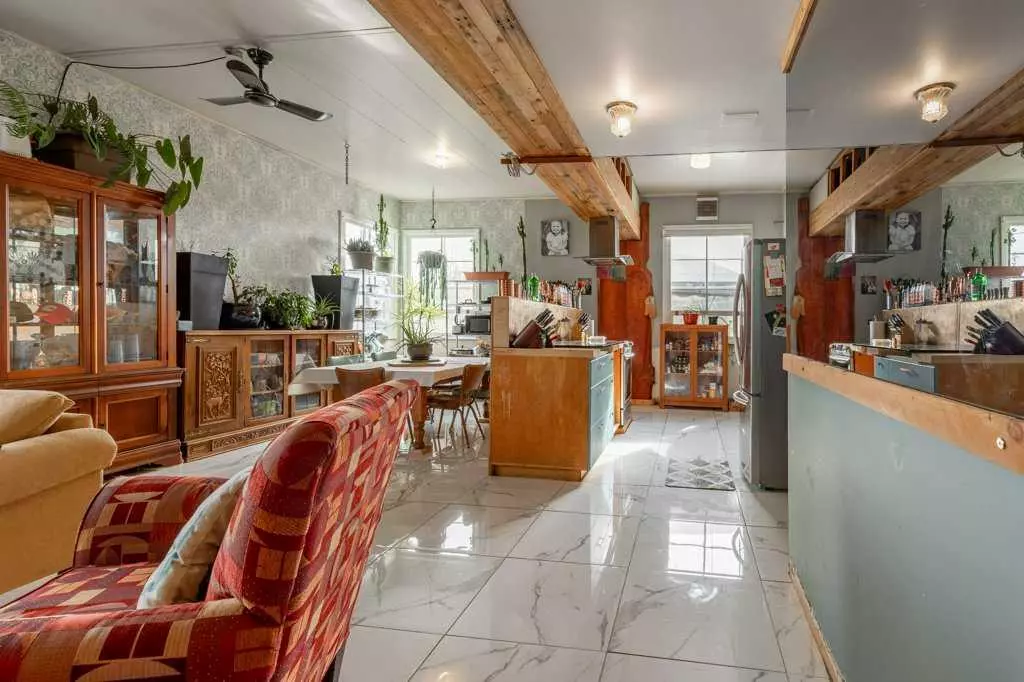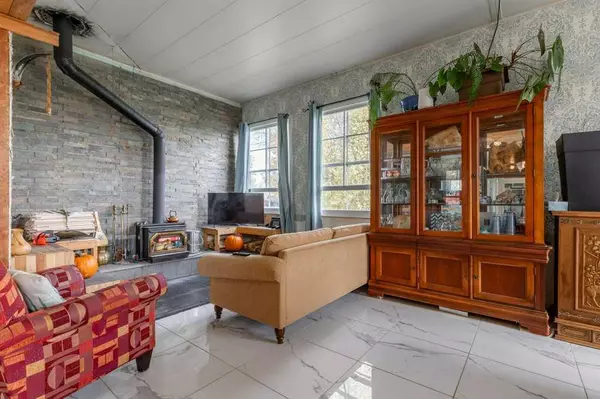
3 Beds
1 Bath
1,293 SqFt
3 Beds
1 Bath
1,293 SqFt
Key Details
Property Type Single Family Home
Sub Type Detached
Listing Status Active
Purchase Type For Sale
Square Footage 1,293 sqft
Price per Sqft $163
MLS® Listing ID A2171001
Style Acreage with Residence,Bungalow
Bedrooms 3
Full Baths 1
Originating Board Lethbridge and District
Year Built 1948
Annual Tax Amount $559
Tax Year 2024
Lot Size 0.260 Acres
Acres 0.26
Property Description
Directions: West on 520 to Claresholm Airport, turn left after the MD building, first left again, then right to 28 Anson Crescent. Sign on property.
Location
Province AB
County Willow Creek No. 26, M.d. Of
Zoning R1
Direction NW
Rooms
Basement None
Interior
Interior Features Bar, Built-in Features, High Ceilings
Heating Fireplace(s), Forced Air, Natural Gas, Wood
Cooling Window Unit(s)
Flooring Carpet, Marble, Vinyl
Fireplaces Number 1
Fireplaces Type Circulating, Decorative, Living Room, Wood Burning
Inclusions 4 sheds, Hot tub, gazebo, water softener, water filtration unit, window coverings, let the realtor know if there's anything else you're interested in.
Appliance Dishwasher, Electric Stove, Refrigerator, Washer/Dryer
Laundry Main Level
Exterior
Garage Off Street, Parking Pad, RV Access/Parking, RV Gated
Garage Description Off Street, Parking Pad, RV Access/Parking, RV Gated
Fence Fenced
Community Features Airport/Runway, Park, Walking/Bike Paths
Roof Type Metal
Porch Deck
Lot Frontage 95.0
Parking Type Off Street, Parking Pad, RV Access/Parking, RV Gated
Building
Lot Description Back Yard, Dog Run Fenced In, Lawn, Garden, No Neighbours Behind, Pasture, Private
Foundation Poured Concrete
Sewer Public Sewer
Water Public
Architectural Style Acreage with Residence, Bungalow
Level or Stories One
Structure Type Metal Siding
Others
Restrictions Pets Allowed
Tax ID 57296545
Ownership Private

"My job is to find and attract mastery-based agents to the office, protect the culture, and make sure everyone is happy! "






