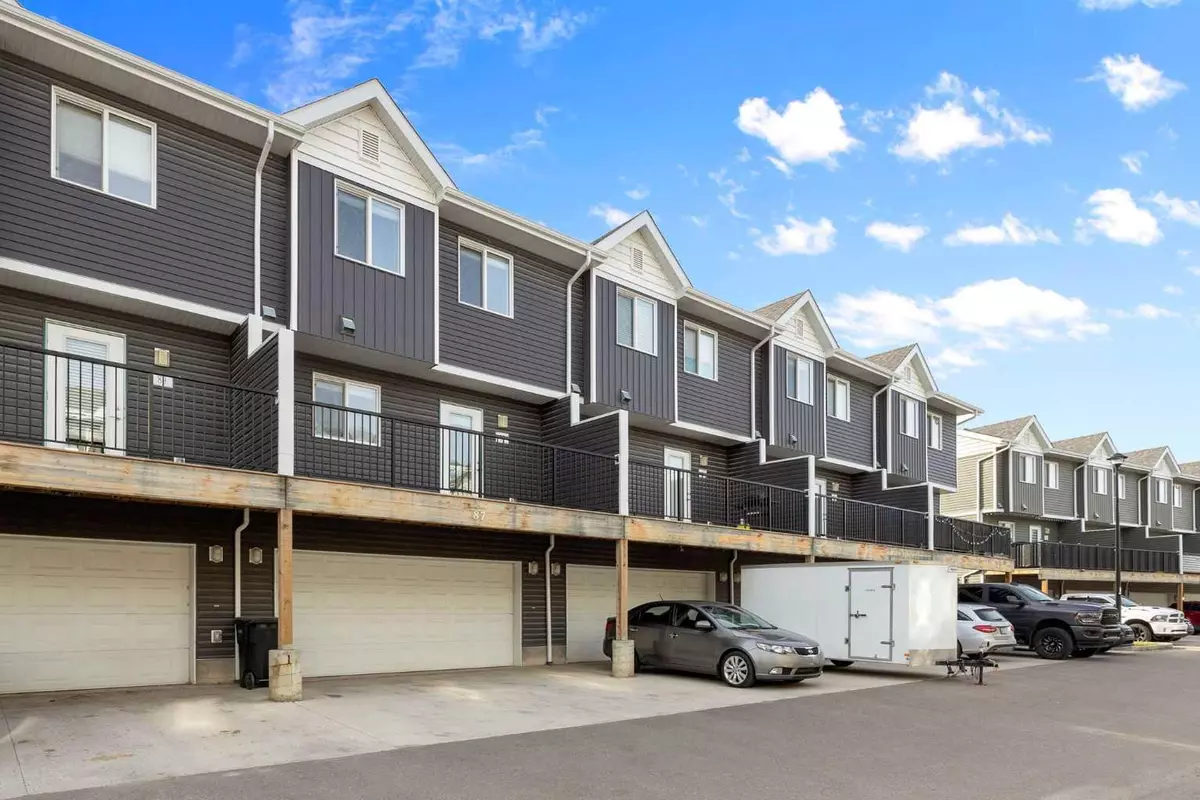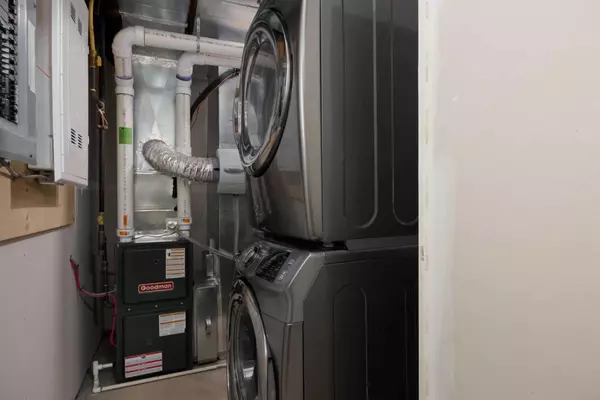
3 Beds
3 Baths
1,133 SqFt
3 Beds
3 Baths
1,133 SqFt
Key Details
Property Type Townhouse
Sub Type Row/Townhouse
Listing Status Active
Purchase Type For Sale
Square Footage 1,133 sqft
Price per Sqft $251
Subdivision Abasand
MLS® Listing ID A2171288
Style 2 Storey
Bedrooms 3
Full Baths 2
Half Baths 1
Condo Fees $375
Originating Board Fort McMurray
Year Built 2018
Annual Tax Amount $1,380
Tax Year 2024
Property Description
Location
Province AB
County Wood Buffalo
Area Fm Sw
Zoning R3
Direction NE
Rooms
Other Rooms 1
Basement None
Interior
Interior Features Built-in Features, Granite Counters, Open Floorplan
Heating Forced Air, Natural Gas
Cooling Central Air
Flooring Carpet, Vinyl Plank
Fireplaces Number 1
Fireplaces Type Blower Fan, Gas, Living Room
Inclusions existing window coverings
Appliance Central Air Conditioner, Dishwasher, Electric Stove, Microwave Hood Fan, Refrigerator, Washer/Dryer
Laundry In Basement
Exterior
Garage Double Garage Attached, Garage Door Opener, Parking Pad
Garage Spaces 2.0
Garage Description Double Garage Attached, Garage Door Opener, Parking Pad
Fence Fenced
Community Features Clubhouse
Amenities Available Park, Party Room, Picnic Area, Playground
Roof Type Asphalt Shingle
Porch Balcony(s), Deck
Parking Type Double Garage Attached, Garage Door Opener, Parking Pad
Total Parking Spaces 4
Building
Lot Description Lawn
Foundation Poured Concrete
Architectural Style 2 Storey
Level or Stories Two
Structure Type Concrete,Mixed
Others
HOA Fee Include Common Area Maintenance,Insurance,Maintenance Grounds
Restrictions None Known
Tax ID 91978211
Ownership Private
Pets Description Yes

"My job is to find and attract mastery-based agents to the office, protect the culture, and make sure everyone is happy! "






