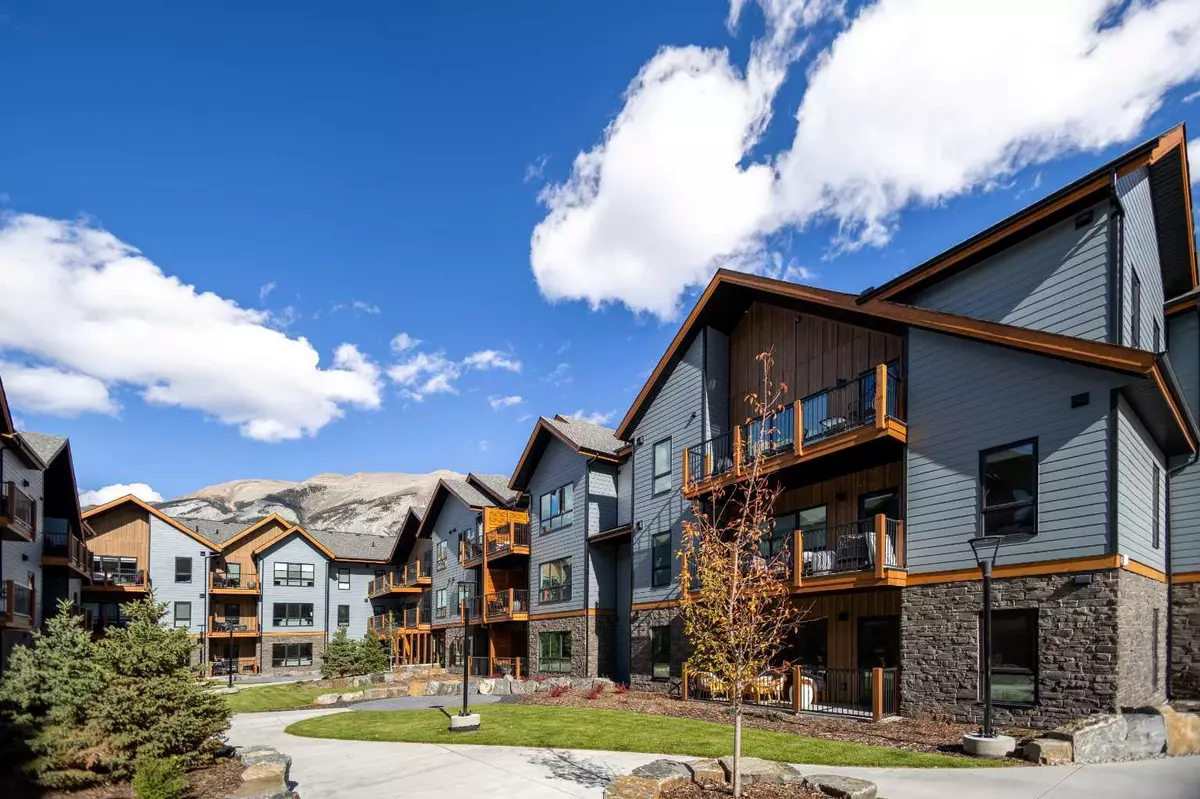
1 Bed
1 Bath
557 SqFt
1 Bed
1 Bath
557 SqFt
Key Details
Property Type Condo
Sub Type Apartment
Listing Status Active
Purchase Type For Sale
Square Footage 557 sqft
Price per Sqft $1,014
MLS® Listing ID A2171543
Style Low-Rise(1-4)
Bedrooms 1
Full Baths 1
Condo Fees $533/mo
Originating Board Calgary
Year Built 2024
Tax Year 2024
Property Description
Location
Province AB
County Bighorn No. 8, M.d. Of
Zoning R4
Direction SE
Interior
Interior Features Kitchen Island, No Animal Home, No Smoking Home, Open Floorplan, Storage
Heating Central, Natural Gas
Cooling Central Air
Flooring Laminate
Fireplaces Number 1
Fireplaces Type Electric
Appliance Central Air Conditioner, Dishwasher, Electric Range, Microwave Hood Fan, Refrigerator, Window Coverings
Laundry In Unit
Exterior
Garage Parkade, Underground
Garage Description Parkade, Underground
Community Features None
Amenities Available Elevator(s), Fitness Center, Outdoor Pool, Spa/Hot Tub, Visitor Parking
Roof Type Asphalt Shingle
Porch Balcony(s)
Parking Type Parkade, Underground
Exposure SE
Total Parking Spaces 1
Building
Story 4
Architectural Style Low-Rise(1-4)
Level or Stories Single Level Unit
Structure Type Composite Siding,Stone,Wood Frame,Wood Siding
New Construction Yes
Others
HOA Fee Include Amenities of HOA/Condo,Cable TV,Common Area Maintenance,Electricity,Gas,Insurance,Internet,Maintenance Grounds,Professional Management,Water
Restrictions Short Term Rentals Allowed
Ownership Private
Pets Description Yes

"My job is to find and attract mastery-based agents to the office, protect the culture, and make sure everyone is happy! "






