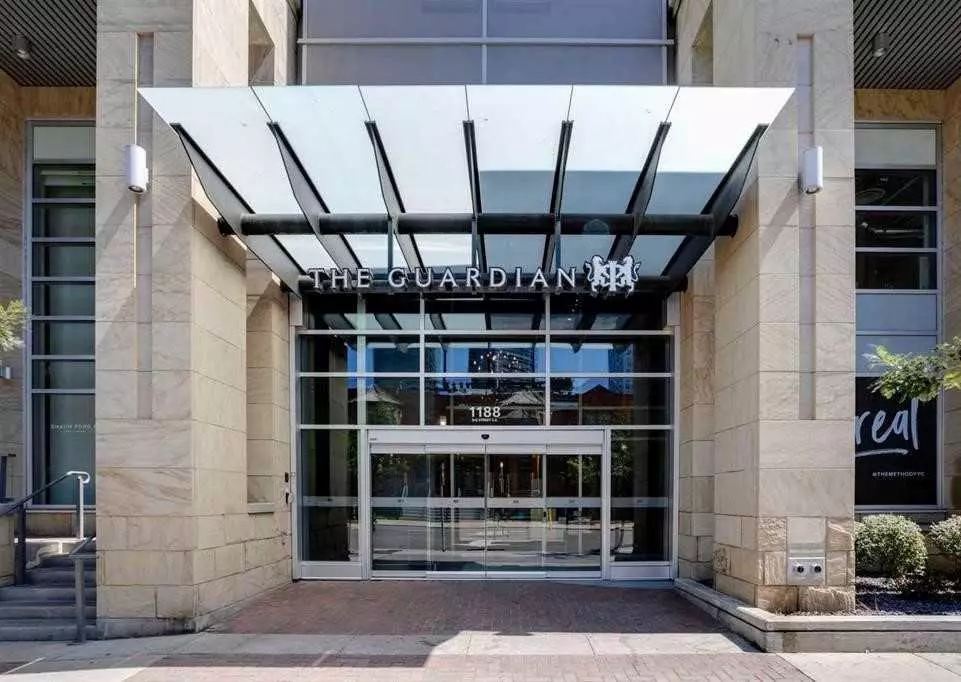
1 Bed
1 Bath
496 SqFt
1 Bed
1 Bath
496 SqFt
Key Details
Property Type Condo
Sub Type Apartment
Listing Status Active
Purchase Type For Sale
Square Footage 496 sqft
Price per Sqft $695
Subdivision Beltline
MLS® Listing ID A2170570
Style High-Rise (5+)
Bedrooms 1
Full Baths 1
Condo Fees $450/mo
Originating Board Calgary
Year Built 2016
Annual Tax Amount $1,702
Tax Year 2024
Property Description
Location
Province AB
County Calgary
Area Cal Zone Cc
Zoning DC
Direction W
Interior
Interior Features Open Floorplan, Quartz Counters
Heating Fan Coil
Cooling Central Air
Flooring Ceramic Tile, Laminate
Inclusions none
Appliance Built-In Oven, Dishwasher, Electric Cooktop, Garburator, Microwave Hood Fan, Refrigerator, Washer/Dryer Stacked, Window Coverings
Laundry In Unit
Exterior
Garage Parkade, Stall, Underground
Garage Description Parkade, Stall, Underground
Community Features Shopping Nearby, Sidewalks, Street Lights
Amenities Available Elevator(s), Fitness Center, Parking, Recreation Room, Roof Deck, Secured Parking, Visitor Parking, Workshop
Porch Balcony(s)
Parking Type Parkade, Stall, Underground
Exposure N
Total Parking Spaces 1
Building
Story 42
Architectural Style High-Rise (5+)
Level or Stories Single Level Unit
Structure Type Concrete,Stone
Others
HOA Fee Include Amenities of HOA/Condo,Common Area Maintenance,Heat,Insurance,Maintenance Grounds,Professional Management,Reserve Fund Contributions,Security,Trash,Water
Restrictions Easement Registered On Title,Restrictive Covenant,Utility Right Of Way
Ownership Private
Pets Description Restrictions

"My job is to find and attract mastery-based agents to the office, protect the culture, and make sure everyone is happy! "






