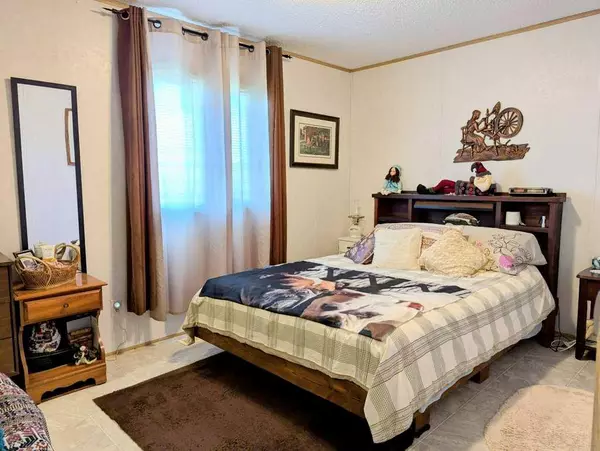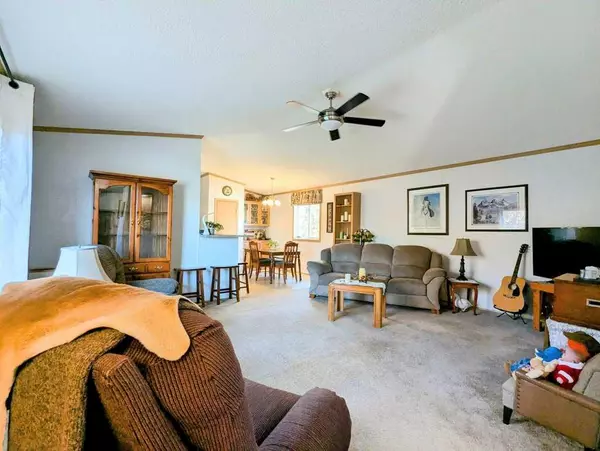
3 Beds
2 Baths
1,502 SqFt
3 Beds
2 Baths
1,502 SqFt
Key Details
Property Type Single Family Home
Sub Type Detached
Listing Status Active
Purchase Type For Sale
Square Footage 1,502 sqft
Price per Sqft $149
MLS® Listing ID A2172564
Style Single Wide Mobile Home
Bedrooms 3
Full Baths 2
Originating Board Central Alberta
Year Built 2006
Annual Tax Amount $1,334
Tax Year 2024
Lot Size 8,400 Sqft
Acres 0.19
Property Description
Location
Province AB
County Big Lakes County
Zoning RN Residential Market
Direction N
Rooms
Other Rooms 1
Basement None
Interior
Interior Features Ceiling Fan(s), Closet Organizers, Pantry, Storage, Vaulted Ceiling(s), Walk-In Closet(s)
Heating Forced Air, Natural Gas
Cooling None
Flooring Carpet, Linoleum
Inclusions 2x 10'x12' Sheds
Appliance Dishwasher, Dryer, Microwave, Refrigerator, Stove(s), Washer
Laundry Laundry Room
Exterior
Garage None
Garage Description None
Fence Fenced
Community Features Fishing, Lake
Utilities Available Electricity Available, Natural Gas Available, Phone Available
Roof Type Shingle
Porch Deck
Lot Frontage 60.0
Parking Type None
Total Parking Spaces 2
Building
Lot Description Back Yard, Front Yard, Lawn, Landscaped
Building Description Vinyl Siding,Wood Frame, 2 x 10'x12' sheds
Foundation None
Architectural Style Single Wide Mobile Home
Level or Stories One
Structure Type Vinyl Siding,Wood Frame
Others
Restrictions Utility Right Of Way
Tax ID 93838694
Ownership Private

"My job is to find and attract mastery-based agents to the office, protect the culture, and make sure everyone is happy! "






