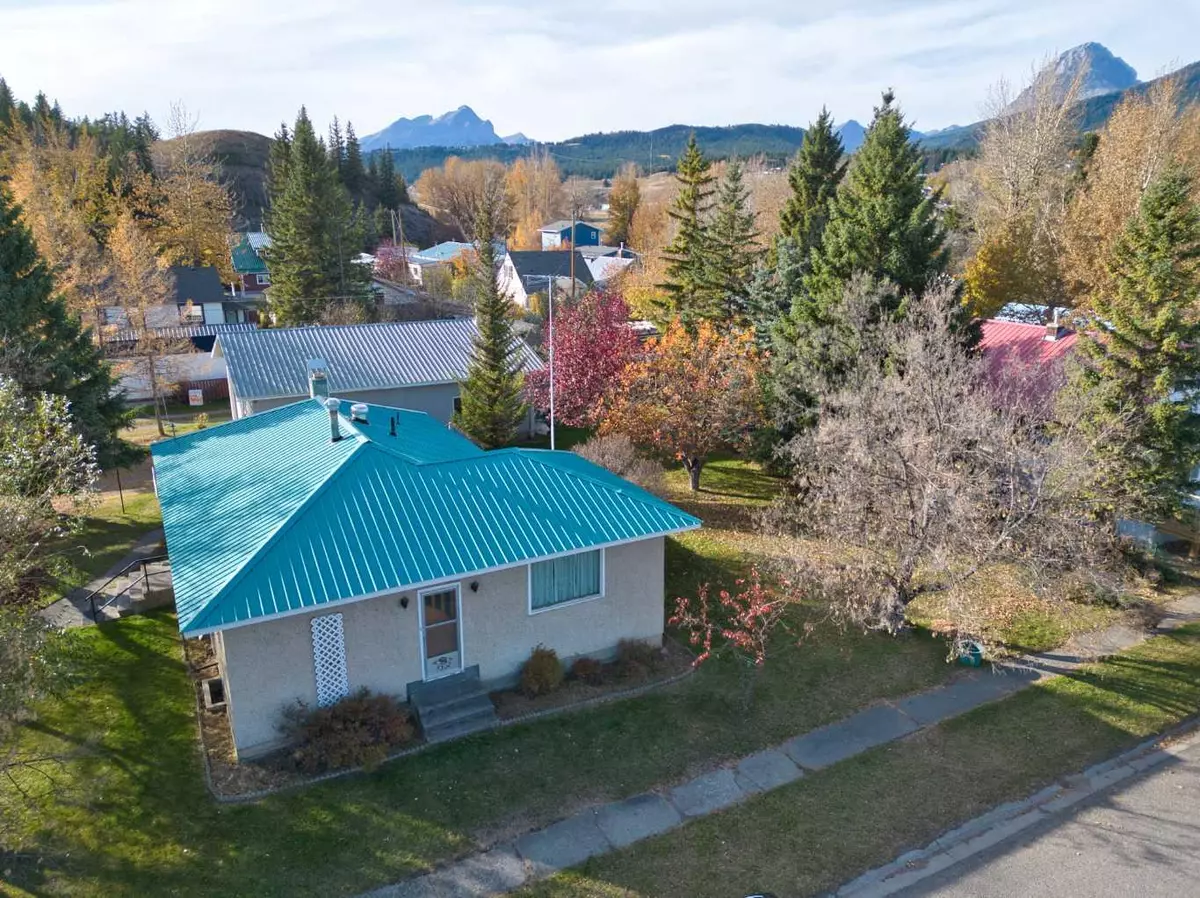
3 Beds
1 Bath
1,176 SqFt
3 Beds
1 Bath
1,176 SqFt
Key Details
Property Type Single Family Home
Sub Type Detached
Listing Status Active
Purchase Type For Sale
Square Footage 1,176 sqft
Price per Sqft $424
MLS® Listing ID A2172492
Style Bungalow
Bedrooms 3
Full Baths 1
Originating Board Lethbridge and District
Year Built 1970
Annual Tax Amount $2,775
Tax Year 2024
Lot Size 0.253 Acres
Acres 0.25
Property Description
Location
Province AB
County Crowsnest Pass
Zoning R-1
Direction S
Rooms
Basement Partial, Partially Finished
Interior
Interior Features See Remarks
Heating Forced Air, Natural Gas
Cooling None
Flooring Carpet, Linoleum
Fireplaces Number 1
Fireplaces Type Coal
Inclusions Fridge, Stove, OTR microwave, Washer, Dryer, Safe, Shed, Cupboards in garage, steel table in garage, workbench in garage, Garage door openers and remote(s), Coal Stove
Appliance Refrigerator, Stove(s), Washer/Dryer
Laundry Main Level
Exterior
Garage Double Garage Detached, Driveway, Heated Garage, Insulated, Off Street, Oversized, RV Garage, See Remarks
Garage Spaces 4.0
Garage Description Double Garage Detached, Driveway, Heated Garage, Insulated, Off Street, Oversized, RV Garage, See Remarks
Fence Partial
Community Features Fishing, Other
Roof Type Metal
Porch Enclosed, Patio
Lot Frontage 110.0
Parking Type Double Garage Detached, Driveway, Heated Garage, Insulated, Off Street, Oversized, RV Garage, See Remarks
Total Parking Spaces 6
Building
Lot Description Back Lane, Back Yard, Corner Lot, Level
Foundation Poured Concrete
Architectural Style Bungalow
Level or Stories One
Structure Type Wood Frame
Others
Restrictions None Known
Tax ID 56227232
Ownership Private

"My job is to find and attract mastery-based agents to the office, protect the culture, and make sure everyone is happy! "






