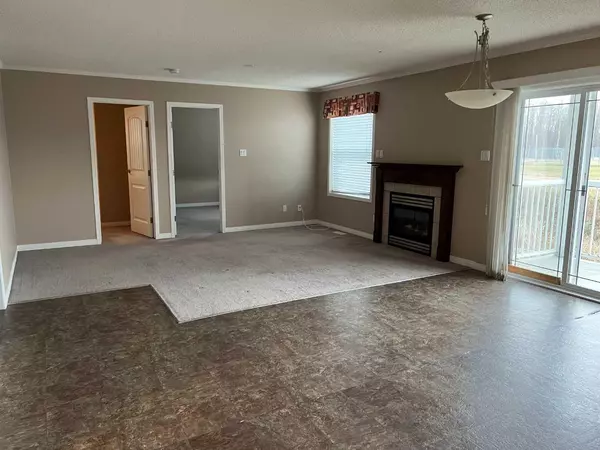
2 Beds
2 Baths
840 SqFt
2 Beds
2 Baths
840 SqFt
Key Details
Property Type Condo
Sub Type Apartment
Listing Status Active
Purchase Type For Sale
Square Footage 840 sqft
Price per Sqft $113
MLS® Listing ID A2173693
Style Apartment
Bedrooms 2
Full Baths 1
Half Baths 1
Condo Fees $308/mo
HOA Fees $308/mo
HOA Y/N 1
Originating Board Alberta West Realtors Association
Year Built 2008
Annual Tax Amount $1,827
Tax Year 2024
Property Description
COME ON HOME TO YOUR VERY OWN SPACE OR MAYBE THAT RENTAL INVESTMENT YOUR BEEN WANTING TO START !!
Location
Province AB
County Greenview No. 16, M.d. Of
Zoning R-4
Direction E
Interior
Interior Features French Door
Heating Forced Air, Natural Gas
Cooling None
Flooring Carpet, Linoleum
Fireplaces Number 1
Fireplaces Type Gas, Living Room
Appliance None
Laundry In Unit
Exterior
Garage Off Street, Parking Pad
Garage Description Off Street, Parking Pad
Community Features Golf, Lake, Park, Playground, Pool, Schools Nearby, Shopping Nearby
Amenities Available Parking
Porch Balcony(s)
Parking Type Off Street, Parking Pad
Exposure E
Total Parking Spaces 2
Building
Story 3
Architectural Style Apartment
Level or Stories Multi Level Unit
Structure Type Mixed
Others
HOA Fee Include Cable TV,Caretaker,Parking
Restrictions None Known
Tax ID 57599519
Ownership Bank/Financial Institution Owned
Pets Description Yes

"My job is to find and attract mastery-based agents to the office, protect the culture, and make sure everyone is happy! "






