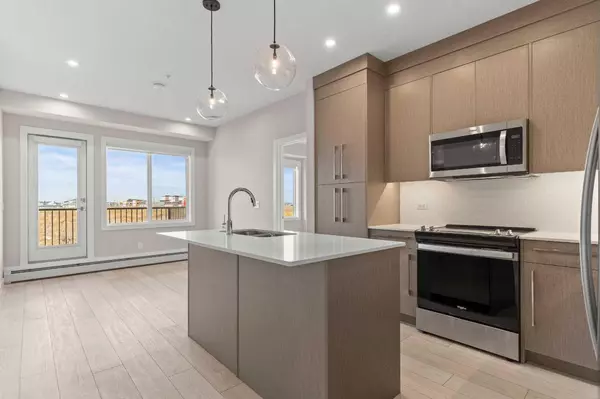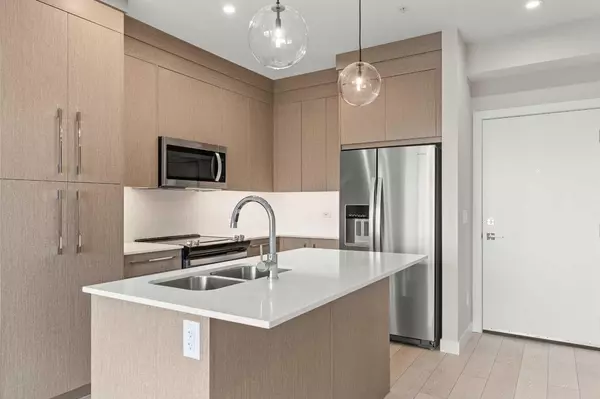
2 Beds
2 Baths
690 SqFt
2 Beds
2 Baths
690 SqFt
OPEN HOUSE
Sat Nov 16, 11:00am - 1:00pm
Sun Nov 17, 11:00am - 1:00pm
Key Details
Property Type Condo
Sub Type Apartment
Listing Status Active
Purchase Type For Sale
Square Footage 690 sqft
Price per Sqft $502
Subdivision Cityscape
MLS® Listing ID A2173928
Style High-Rise (5+)
Bedrooms 2
Full Baths 2
Condo Fees $285/mo
Originating Board Calgary
Year Built 2024
Tax Year 2024
Property Description
Location
Province AB
County Calgary
Area Cal Zone Ne
Zoning M-X2
Direction S
Interior
Interior Features Quartz Counters
Heating Forced Air
Cooling None
Flooring Vinyl Plank
Appliance Dishwasher, Dryer, Electric Range, Microwave Hood Fan, Refrigerator, Washer
Laundry In Unit, Laundry Room
Exterior
Garage Underground
Garage Description Underground
Community Features Schools Nearby, Shopping Nearby, Sidewalks, Street Lights, Walking/Bike Paths
Amenities Available Bicycle Storage, Fitness Center, Recreation Room
Roof Type Asphalt Shingle
Porch Balcony(s)
Parking Type Underground
Exposure N
Total Parking Spaces 1
Building
Story 5
Architectural Style High-Rise (5+)
Level or Stories Single Level Unit
Structure Type Composite Siding,Concrete,Wood Frame
New Construction Yes
Others
HOA Fee Include Common Area Maintenance,Professional Management,Reserve Fund Contributions,Sewer,Snow Removal,Trash,Water
Restrictions Pet Restrictions or Board approval Required,Pets Allowed
Ownership Private
Pets Description Restrictions, Yes

"My job is to find and attract mastery-based agents to the office, protect the culture, and make sure everyone is happy! "






