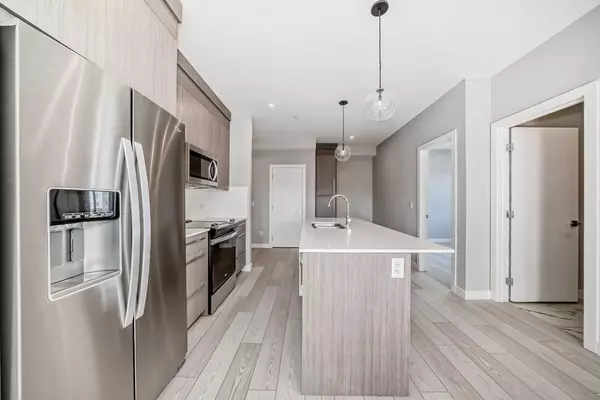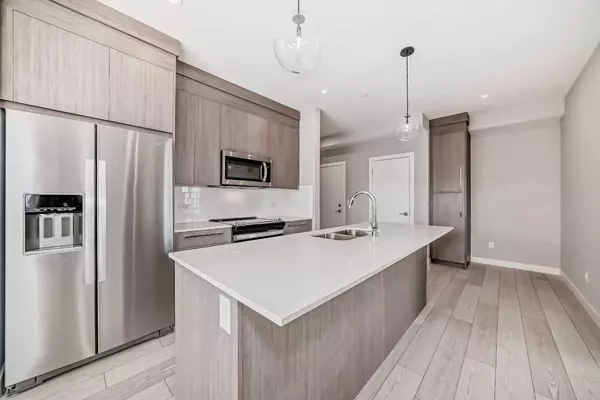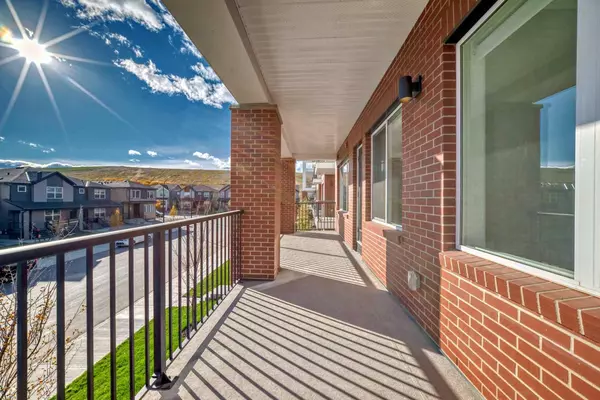
3 Beds
2 Baths
838 SqFt
3 Beds
2 Baths
838 SqFt
Key Details
Property Type Condo
Sub Type Apartment
Listing Status Active
Purchase Type For Sale
Square Footage 838 sqft
Price per Sqft $357
Subdivision Wolf Willow
MLS® Listing ID A2173801
Style Low-Rise(1-4)
Bedrooms 3
Full Baths 2
Condo Fees $341/mo
Originating Board Calgary
Year Built 2024
Tax Year 2023
Property Description
Location
Province AB
County Calgary
Area Cal Zone S
Direction S
Rooms
Other Rooms 1
Interior
Interior Features No Smoking Home, Soaking Tub
Heating Baseboard
Cooling None
Flooring Vinyl Plank
Appliance Dishwasher, Microwave, Oven, Refrigerator, Washer/Dryer
Laundry In Unit
Exterior
Parking Features Underground
Garage Description Underground
Community Features Golf, Park, Playground, Sidewalks, Street Lights, Walking/Bike Paths
Amenities Available Elevator(s), Fitness Center, Recreation Room, Secured Parking, Snow Removal, Trash, Visitor Parking
Porch Balcony(s)
Exposure S
Total Parking Spaces 1
Building
Story 5
Architectural Style Low-Rise(1-4)
Level or Stories Single Level Unit
Structure Type Concrete,Wood Frame
New Construction Yes
Others
HOA Fee Include Amenities of HOA/Condo,Common Area Maintenance,Heat,Parking,Professional Management,Reserve Fund Contributions,Sewer,Snow Removal,Trash,Water
Restrictions None Known
Ownership Private
Pets Allowed Yes

"My job is to find and attract mastery-based agents to the office, protect the culture, and make sure everyone is happy! "






