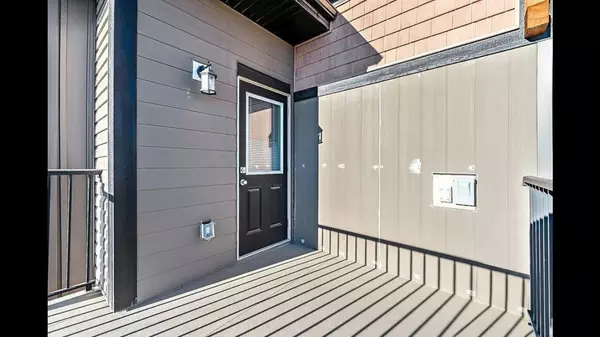
2 Beds
1 Bath
790 SqFt
2 Beds
1 Bath
790 SqFt
Key Details
Property Type Townhouse
Sub Type Row/Townhouse
Listing Status Active
Purchase Type For Sale
Square Footage 790 sqft
Price per Sqft $398
Subdivision Baysprings
MLS® Listing ID A2173306
Style Bungalow,Side by Side
Bedrooms 2
Full Baths 1
Condo Fees $360
Originating Board Calgary
Year Built 2016
Annual Tax Amount $1,579
Tax Year 2023
Property Description
Location
Province AB
County Airdrie
Zoning R4
Direction S
Rooms
Basement None
Interior
Interior Features Granite Counters, High Ceilings, Kitchen Island, No Animal Home, No Smoking Home, Pantry, See Remarks
Heating Forced Air, Natural Gas
Cooling None, Rough-In
Flooring Vinyl
Fireplaces Type None
Inclusions None
Appliance Dishwasher, Electric Stove, Microwave Hood Fan, Refrigerator, Washer/Dryer, Window Coverings
Laundry In Unit
Exterior
Garage Stall
Garage Description Stall
Fence None
Community Features Other, Park, Schools Nearby, Shopping Nearby, Street Lights
Amenities Available Parking, Snow Removal, Trash, Visitor Parking
Roof Type Asphalt Shingle
Porch Deck, Enclosed
Parking Type Stall
Total Parking Spaces 1
Building
Lot Description City Lot, Cleared, Landscaped, Level, Open Lot, Other, Paved, Private, See Remarks, Treed
Foundation Poured Concrete
Architectural Style Bungalow, Side by Side
Level or Stories One
Structure Type Stone,Vinyl Siding,Wood Frame
Others
HOA Fee Include Common Area Maintenance,Gas,Heat,Insurance,Maintenance Grounds,Parking,Professional Management,Reserve Fund Contributions,Residential Manager,Sewer,Snow Removal,Trash,Water
Restrictions Board Approval,Pets Not Allowed
Ownership Private
Pets Description Restrictions, Yes

"My job is to find and attract mastery-based agents to the office, protect the culture, and make sure everyone is happy! "






