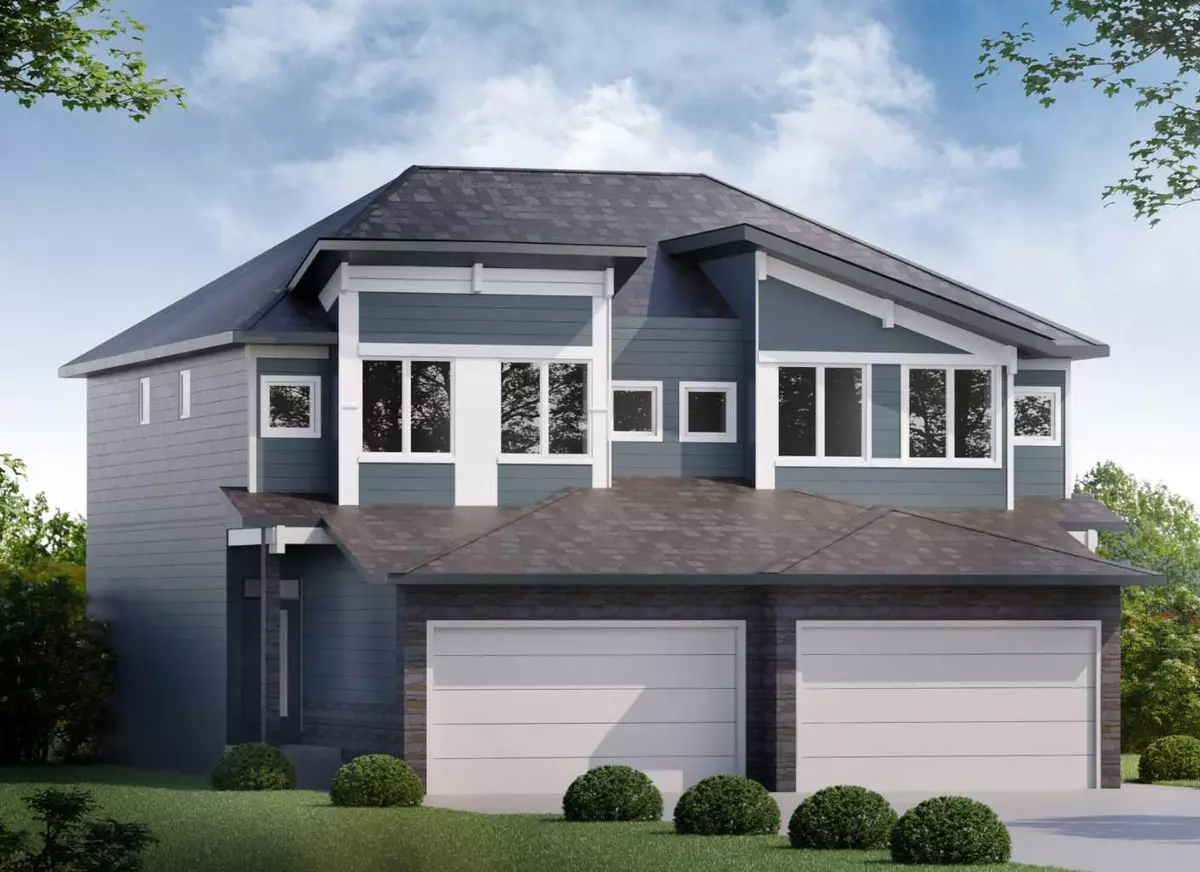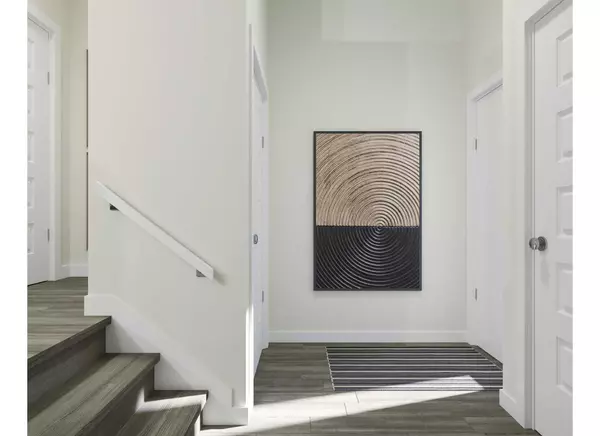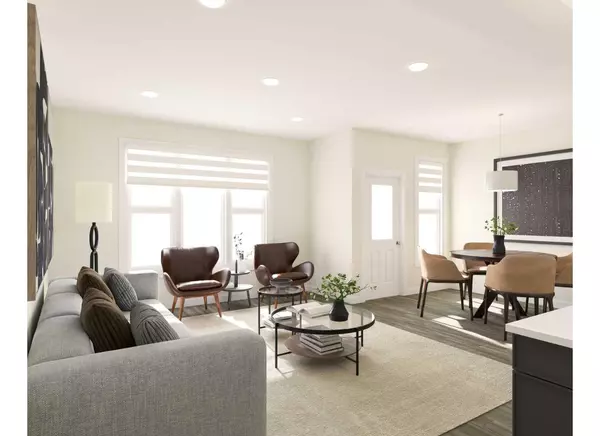
3 Beds
3 Baths
1,673 SqFt
3 Beds
3 Baths
1,673 SqFt
Key Details
Property Type Single Family Home
Sub Type Semi Detached (Half Duplex)
Listing Status Active
Purchase Type For Sale
Square Footage 1,673 sqft
Price per Sqft $378
Subdivision South Shores
MLS® Listing ID A2174556
Style 2 Storey,Side by Side
Bedrooms 3
Full Baths 2
Half Baths 1
Originating Board Calgary
Year Built 2024
Annual Tax Amount $3,400
Tax Year 2024
Lot Size 3,164 Sqft
Acres 0.07
Property Description
blending contemporary style and thoughtful design. This stunning property features a double car front-attached garage and backs onto greenspace, offering peaceful views and access to walking paths. Located just a short walk from the south end of Chestermere Lake, this home gives you easy access to outdoor activities and recreation. The bright, open-concept floorplan includes full-height kitchen cabinets, sleek white cabinetry, and stainless-steel appliances, including a stunning chimney hood fan. The primary suite offers a private retreat with an upgraded tile shower in the ensuite, providing a spa-like experience. For added convenience, the home includes a secondary laundry hookup and a side entry, perfect for potential suite development in the future.the undeveloped basement offers a blank canvas for your customization, and with a wet bar rough-in, it’s ready to be transformed into an entertainers dream space (A secondary suite would be subject to approval and permitting by the city/municipality)
Location
Province AB
County Chestermere
Zoning R-3
Direction SW
Rooms
Other Rooms 1
Basement Full, Unfinished
Interior
Interior Features Kitchen Island, No Animal Home, No Smoking Home
Heating Forced Air
Cooling None
Flooring Carpet, Ceramic Tile
Inclusions see list
Appliance Dishwasher, Electric Stove, Microwave, Refrigerator, Washer/Dryer
Laundry In Hall
Exterior
Garage Double Garage Attached
Garage Spaces 2.0
Garage Description Double Garage Attached
Fence None
Community Features Fishing, Lake, Schools Nearby, Street Lights
Roof Type Asphalt Shingle
Porch Deck
Lot Frontage 26.02
Parking Type Double Garage Attached
Total Parking Spaces 2
Building
Lot Description Interior Lot, Pie Shaped Lot
Foundation Poured Concrete
Architectural Style 2 Storey, Side by Side
Level or Stories Two
Structure Type Cement Fiber Board
New Construction Yes
Others
Restrictions See Remarks
Ownership Private

"My job is to find and attract mastery-based agents to the office, protect the culture, and make sure everyone is happy! "






