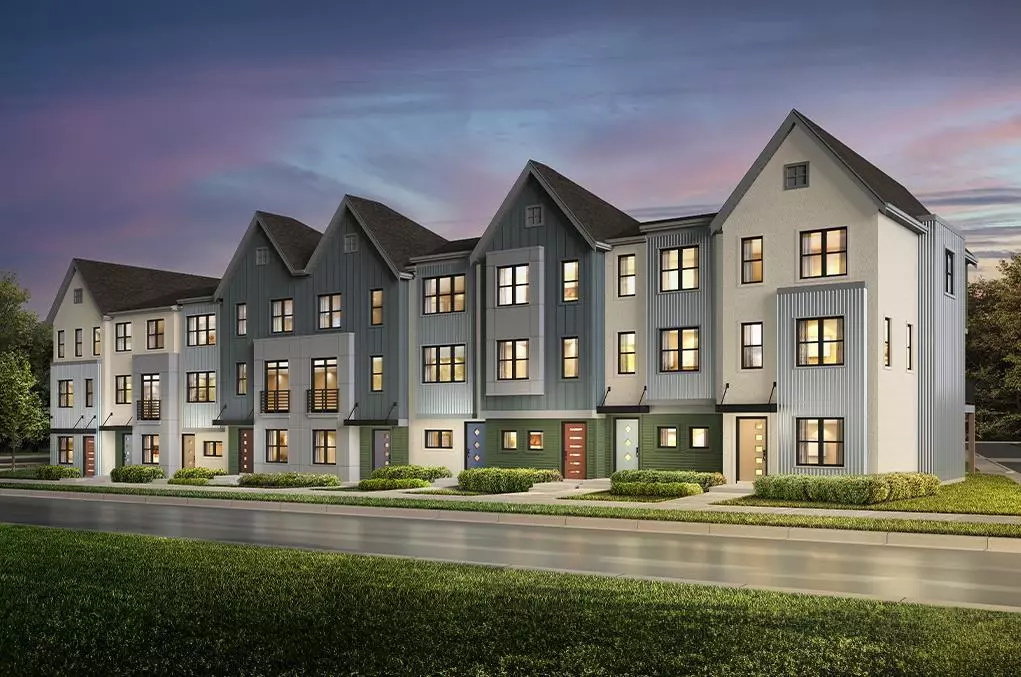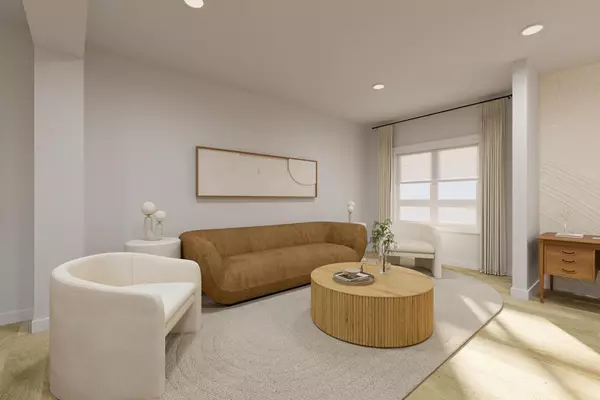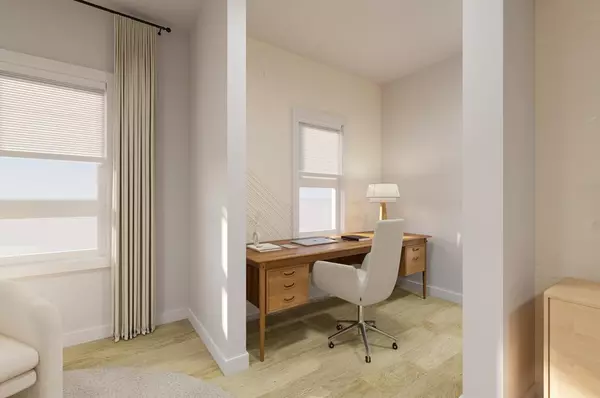
GET MORE INFORMATION
$ 573,336
$ 582,900 1.6%
3 Beds
3 Baths
1,552 SqFt
$ 573,336
$ 582,900 1.6%
3 Beds
3 Baths
1,552 SqFt
Key Details
Sold Price $573,336
Property Type Townhouse
Sub Type Row/Townhouse
Listing Status Sold
Purchase Type For Sale
Square Footage 1,552 sqft
Price per Sqft $369
Subdivision Alpine Park
MLS® Listing ID A2174063
Sold Date 11/14/24
Style Townhouse
Bedrooms 3
Full Baths 2
Half Baths 1
Condo Fees $257
HOA Fees $27/ann
HOA Y/N 1
Originating Board Calgary
Lot Size 728 Sqft
Acres 0.02
Lot Dimensions Approved plot plan pending. Final dimensions may differ slightly.
Property Description
The home features a spacious main floor with an attached two-car garage, a welcoming main entrance, and a versatile flex room that can be anything from a cozy den to your ultimate home office.
The second floor is all about open space—an airy living room, dining area, and kitchen blend seamlessly, perfect for entertaining or relaxing. There’s even a handy computer nook for when you need to get some work done! A 2-piece bath and a rear balcony off the back entry complete this floor, giving you a spot to sip your morning coffee or enjoy evening sunsets.
On the third floor, you’ll find three bedrooms - a 3-piece main bath, plus a laundry room for added convenience. The master suite is a private retreat, featuring a 3-piece ensuite and a walk-in closet that you’ll love.
Woodland at Alpine Park is perfectly situated—just steps from the beautiful Central Park and a future school site, plus a short stroll to local shops and cafés. Fish Creek Park is only a 5-minute drive away for weekend adventures. With quick access to Stoney/Tsuut’ina Trail and Highway 22X, getting downtown (20 minutes) or escaping to the mountains (30 minutes) has never been easier. Costco and all the new amenities at Taza are mere minutes away.
Living in Alpine Park’s dark sky community brings a touch of wilderness right to your doorstep. It’s not just a home, it’s a lifestyle waiting for you!
Location
Province AB
County Calgary
Area Cal Zone S
Zoning M-2
Direction N
Rooms
Other Rooms 1
Basement None
Interior
Interior Features Open Floorplan, Pantry, Walk-In Closet(s), Wired for Data
Heating Central, High Efficiency, ENERGY STAR Qualified Equipment, Forced Air, Humidity Control, Natural Gas
Cooling None
Flooring Carpet, Vinyl Plank
Appliance Dishwasher, Electric Range, Garage Control(s), Microwave Hood Fan, Refrigerator
Laundry Electric Dryer Hookup, Laundry Room, Upper Level, Washer Hookup
Exterior
Garage Double Garage Attached, Garage Door Opener, Insulated
Garage Spaces 2.0
Garage Description Double Garage Attached, Garage Door Opener, Insulated
Fence None
Community Features Park, Playground, Schools Nearby, Shopping Nearby, Tennis Court(s)
Amenities Available Party Room, Picnic Area, Playground, Racquet Courts, Recreation Facilities
Roof Type Asphalt Shingle
Porch Balcony(s)
Lot Frontage 18.2
Parking Type Double Garage Attached, Garage Door Opener, Insulated
Total Parking Spaces 2
Building
Lot Description Landscaped, Street Lighting, Treed
Story 3
Foundation Slab
Architectural Style Townhouse
Level or Stories Three Or More
Structure Type Composite Siding,Concrete,Metal Siding ,Mixed,Stucco,Wood Frame
New Construction 1
Others
HOA Fee Include Amenities of HOA/Condo,Insurance,Maintenance Grounds,Professional Management,Snow Removal,Trash
Restrictions Call Lister
Ownership Private
Pets Description Yes

"My job is to find and attract mastery-based agents to the office, protect the culture, and make sure everyone is happy! "






