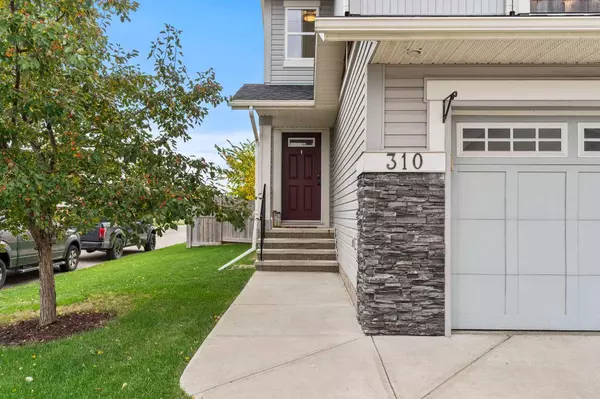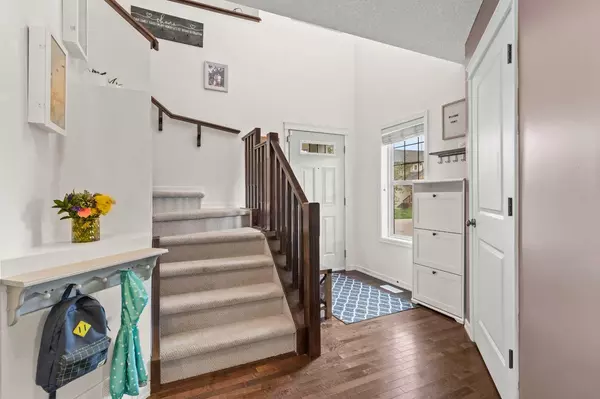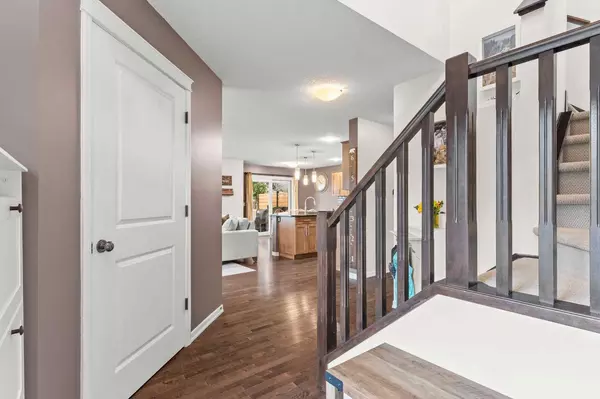
3 Beds
4 Baths
1,834 SqFt
3 Beds
4 Baths
1,834 SqFt
OPEN HOUSE
Sun Nov 17, 2:00pm - 4:30pm
Key Details
Property Type Single Family Home
Sub Type Detached
Listing Status Active
Purchase Type For Sale
Square Footage 1,834 sqft
Price per Sqft $400
Subdivision Auburn Bay
MLS® Listing ID A2175705
Style 2 Storey
Bedrooms 3
Full Baths 3
Half Baths 1
HOA Fees $493/ann
HOA Y/N 1
Originating Board Calgary
Year Built 2007
Annual Tax Amount $4,222
Tax Year 2024
Lot Size 4,574 Sqft
Acres 0.11
Property Description
Head on upstairs and you will find a bonus room, large primary bedroom with 4 piece ensuite with a walk-in closet, 2 more bedrooms and another bathroom accompany this floor. The basement is fully developed with a large rec room and a 4 piece bath. Go out to the back to a south facing backyard with a large deck, filled with trees making it nice and private! Amenities include lake privileges with fishing, swimming, skating, gym, central park, shopping & a regional rec centre, hospital and so much more! As a bonus the sellers have completed a home inspection! So bike, walk, run on over to see this home and call it yours today!
Location
Province AB
County Calgary
Area Cal Zone Se
Zoning R-G
Direction N
Rooms
Other Rooms 1
Basement Finished, Full
Interior
Interior Features Closet Organizers, Granite Counters, No Smoking Home, Open Floorplan
Heating Forced Air
Cooling Central Air
Flooring Carpet, Hardwood, Tile
Fireplaces Number 1
Fireplaces Type Gas
Appliance Dishwasher, Electric Stove, Range Hood, Refrigerator, Washer/Dryer, Window Coverings
Laundry Laundry Room
Exterior
Garage Double Garage Attached
Garage Spaces 2.0
Garage Description Double Garage Attached
Fence Fenced
Community Features Lake, Park, Playground, Schools Nearby, Shopping Nearby, Sidewalks, Street Lights, Walking/Bike Paths
Amenities Available Clubhouse, Dog Park, Other
Roof Type Asphalt Shingle
Porch None
Lot Frontage 40.45
Parking Type Double Garage Attached
Total Parking Spaces 4
Building
Lot Description City Lot, Corner Lot
Foundation Poured Concrete
Architectural Style 2 Storey
Level or Stories Two
Structure Type Mixed
Others
Restrictions Utility Right Of Way
Tax ID 95218114
Ownership Private

"My job is to find and attract mastery-based agents to the office, protect the culture, and make sure everyone is happy! "






