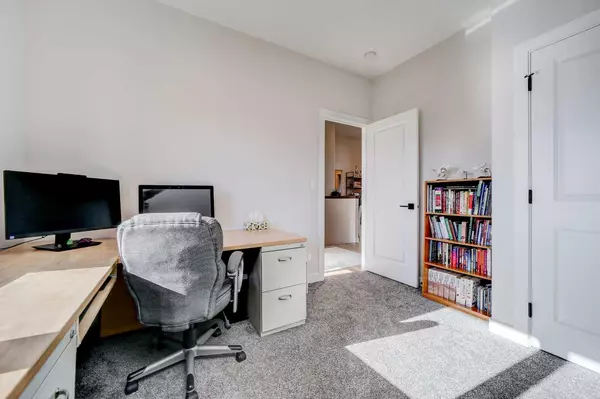
4 Beds
3 Baths
1,332 SqFt
4 Beds
3 Baths
1,332 SqFt
Key Details
Property Type Single Family Home
Sub Type Detached
Listing Status Active
Purchase Type For Sale
Square Footage 1,332 sqft
Price per Sqft $517
MLS® Listing ID A2175221
Style Bungalow
Bedrooms 4
Full Baths 3
Originating Board Lethbridge and District
Year Built 2023
Annual Tax Amount $5,008
Tax Year 2024
Lot Size 7,402 Sqft
Acres 0.17
Property Description
Location
Province AB
County Lethbridge County
Zoning RESI
Direction S
Rooms
Other Rooms 1
Basement Finished, Full
Interior
Interior Features High Ceilings, Kitchen Island, Open Floorplan, Pantry, Storage, Vaulted Ceiling(s)
Heating Forced Air
Cooling Central Air
Flooring Carpet, Vinyl
Fireplaces Number 2
Fireplaces Type Gas
Inclusions Fridge, stove, hood fan, washer, dryer, garage door opener and two remotes, window coverings, microwave, underground sprinklers and controller, spa pacl
Appliance Dryer, Garage Control(s), Microwave, Refrigerator, Stove(s), Washer, Window Coverings
Laundry Lower Level
Exterior
Garage Double Garage Attached, Parking Pad
Garage Spaces 2.0
Garage Description Double Garage Attached, Parking Pad
Fence Fenced
Community Features Lake, Park, Playground, Schools Nearby, Shopping Nearby, Sidewalks, Street Lights, Walking/Bike Paths
Roof Type Asphalt Shingle
Porch Deck, Patio
Lot Frontage 52.5
Parking Type Double Garage Attached, Parking Pad
Total Parking Spaces 4
Building
Lot Description Back Yard, Cul-De-Sac, Front Yard, Lawn, Landscaped, Street Lighting, Underground Sprinklers
Foundation Poured Concrete
Architectural Style Bungalow
Level or Stories One
Structure Type Stone
Others
Restrictions None Known
Tax ID 56500617
Ownership Private

"My job is to find and attract mastery-based agents to the office, protect the culture, and make sure everyone is happy! "






