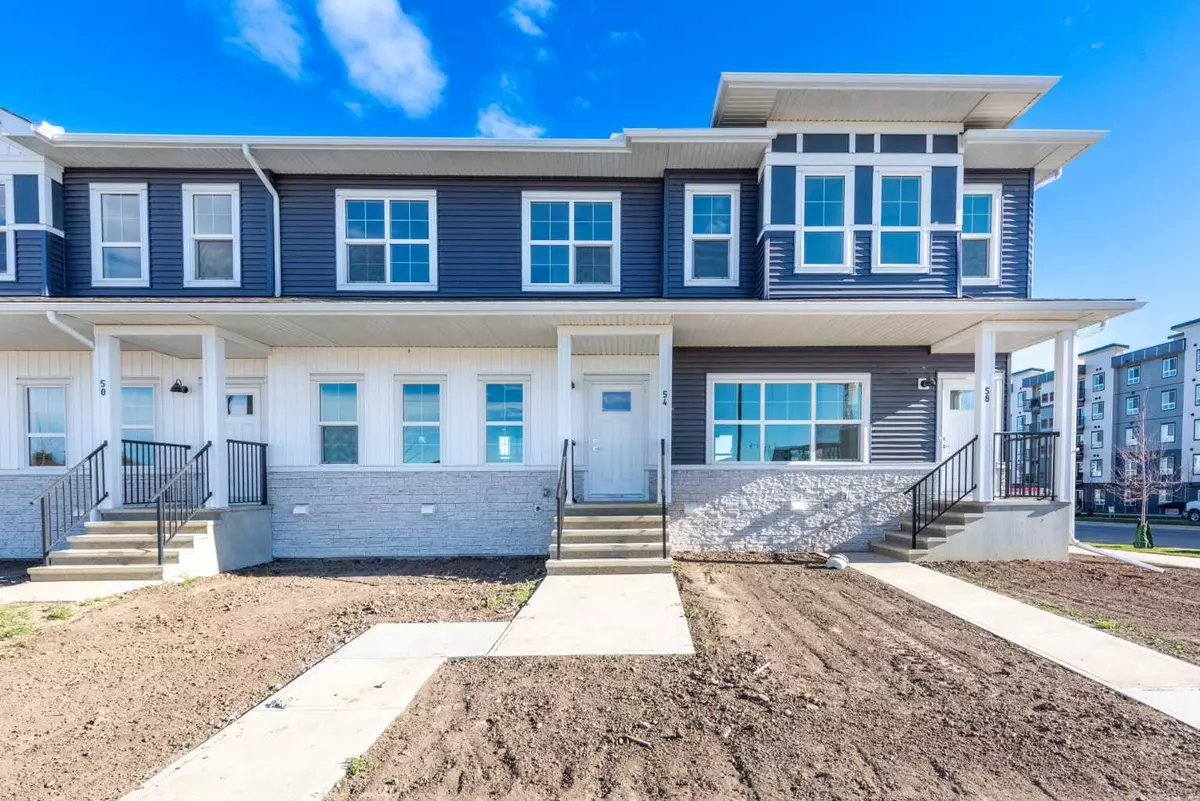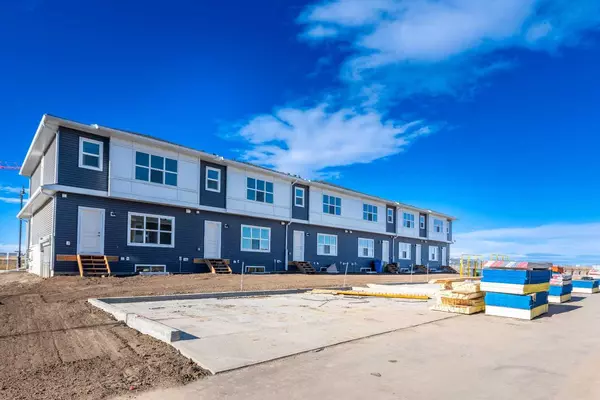
3 Beds
3 Baths
1,667 SqFt
3 Beds
3 Baths
1,667 SqFt
Key Details
Property Type Townhouse
Sub Type Row/Townhouse
Listing Status Active
Purchase Type For Sale
Square Footage 1,667 sqft
Price per Sqft $317
Subdivision Dawson'S Landing
MLS® Listing ID A2175739
Style 2 Storey
Bedrooms 3
Full Baths 2
Half Baths 1
HOA Fees $210/ann
HOA Y/N 1
Originating Board Calgary
Year Built 2024
Tax Year 2024
Lot Size 2,419 Sqft
Acres 0.06
Property Description
Location
Province AB
County Chestermere
Zoning R-3
Direction W
Rooms
Other Rooms 1
Basement Full, Unfinished
Interior
Interior Features Breakfast Bar, Closet Organizers, Kitchen Island, No Animal Home, No Smoking Home, Open Floorplan, Pantry
Heating Forced Air, None
Cooling None
Flooring Carpet, Tile, Vinyl
Appliance Dishwasher, Dryer, Electric Stove, Refrigerator, Washer
Laundry Laundry Room, Upper Level
Exterior
Garage Double Garage Detached
Garage Spaces 2.0
Garage Description Double Garage Detached
Fence None
Community Features Lake, Park, Playground, Schools Nearby, Shopping Nearby, Sidewalks, Street Lights
Amenities Available None
Roof Type Asphalt Shingle
Porch None
Lot Frontage 22.02
Parking Type Double Garage Detached
Total Parking Spaces 2
Building
Lot Description Back Lane, Back Yard, Front Yard
Foundation Poured Concrete
Architectural Style 2 Storey
Level or Stories Two
Structure Type Stone,Vinyl Siding,Wood Frame
New Construction Yes
Others
Restrictions None Known
Ownership Private

"My job is to find and attract mastery-based agents to the office, protect the culture, and make sure everyone is happy! "






