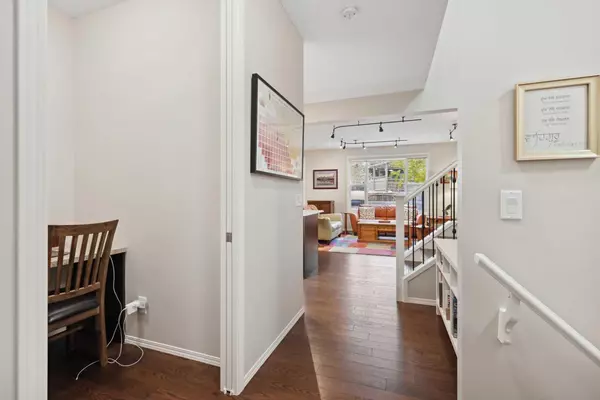
4 Beds
4 Baths
2,312 SqFt
4 Beds
4 Baths
2,312 SqFt
Key Details
Property Type Single Family Home
Sub Type Detached
Listing Status Active
Purchase Type For Sale
Square Footage 2,312 sqft
Price per Sqft $354
Subdivision Auburn Bay
MLS® Listing ID A2175974
Style 2 Storey
Bedrooms 4
Full Baths 3
Half Baths 1
HOA Fees $493/ann
HOA Y/N 1
Originating Board Calgary
Year Built 2017
Annual Tax Amount $5,156
Tax Year 2024
Lot Size 3,918 Sqft
Acres 0.09
Property Description
Location
Province AB
County Calgary
Area Cal Zone Se
Zoning R-G
Direction W
Rooms
Other Rooms 1
Basement Finished, Full
Interior
Interior Features Closet Organizers, Double Vanity, Granite Counters, High Ceilings, Kitchen Island, No Animal Home, No Smoking Home, Pantry, Vinyl Windows, Wired for Data, Wired for Sound
Heating Forced Air
Cooling Central Air
Flooring Ceramic Tile, Hardwood, Laminate
Fireplaces Number 1
Fireplaces Type Gas
Inclusions Solar panels
Appliance Central Air Conditioner, Dishwasher, Dryer, Gas Range, Microwave Hood Fan, Refrigerator, Washer, Window Coverings
Laundry Laundry Room, Upper Level
Exterior
Garage 220 Volt Wiring, Double Garage Attached, In Garage Electric Vehicle Charging Station(s), Insulated
Garage Spaces 2.0
Garage Description 220 Volt Wiring, Double Garage Attached, In Garage Electric Vehicle Charging Station(s), Insulated
Fence Fenced
Community Features Clubhouse, Lake, Park, Playground, Schools Nearby, Shopping Nearby, Sidewalks, Street Lights, Tennis Court(s), Walking/Bike Paths
Amenities Available None
Roof Type Asphalt Shingle,See Remarks
Porch Other
Lot Frontage 34.02
Parking Type 220 Volt Wiring, Double Garage Attached, In Garage Electric Vehicle Charging Station(s), Insulated
Total Parking Spaces 4
Building
Lot Description Back Yard, Front Yard, Low Maintenance Landscape, Street Lighting
Foundation Poured Concrete
Architectural Style 2 Storey
Level or Stories Two
Structure Type Vinyl Siding,Wood Frame
Others
Restrictions Restrictive Covenant,Utility Right Of Way
Tax ID 94935415
Ownership Private

"My job is to find and attract mastery-based agents to the office, protect the culture, and make sure everyone is happy! "






