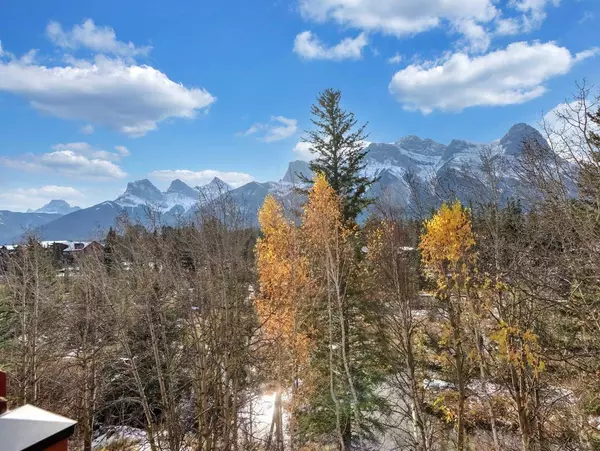
2 Beds
2 Baths
900 SqFt
2 Beds
2 Baths
900 SqFt
Key Details
Property Type Condo
Sub Type Apartment
Listing Status Active
Purchase Type For Sale
Square Footage 900 sqft
Price per Sqft $942
Subdivision Town Centre_Canmore
MLS® Listing ID A2175795
Style Low-Rise(1-4)
Bedrooms 2
Full Baths 2
Condo Fees $806/mo
Originating Board Alberta West Realtors Association
Year Built 2001
Annual Tax Amount $3,442
Tax Year 2024
Property Description
Location
Province AB
County Bighorn No. 8, M.d. Of
Zoning GD
Direction NE
Rooms
Other Rooms 1
Interior
Interior Features Open Floorplan
Heating In Floor
Cooling None
Flooring Carpet, Tile
Fireplaces Number 1
Fireplaces Type Gas, Living Room
Appliance Dishwasher, Dryer, Electric Oven, Refrigerator, Washer, Window Coverings
Laundry In Unit
Exterior
Garage Parkade
Garage Description Parkade
Community Features Schools Nearby, Shopping Nearby, Sidewalks, Street Lights, Walking/Bike Paths
Amenities Available Elevator(s), Parking
Porch Balcony(s)
Parking Type Parkade
Exposure S
Total Parking Spaces 1
Building
Story 4
Architectural Style Low-Rise(1-4)
Level or Stories Single Level Unit
Structure Type Stone,Stucco
Others
HOA Fee Include Common Area Maintenance,Gas,Heat,Professional Management,Reserve Fund Contributions,Sewer,Water
Restrictions None Known
Ownership Private
Pets Description Restrictions

"My job is to find and attract mastery-based agents to the office, protect the culture, and make sure everyone is happy! "






