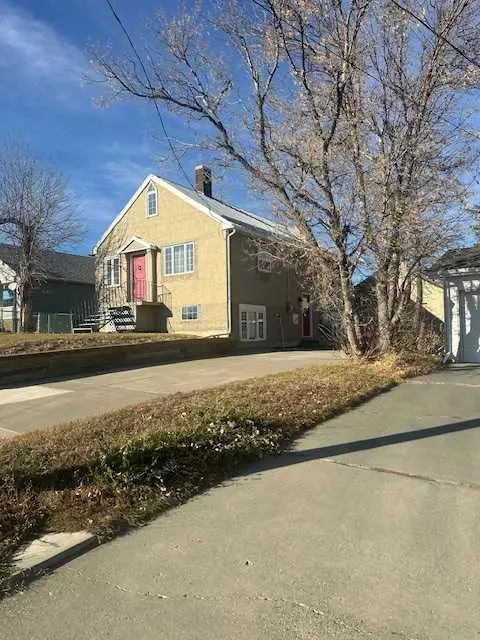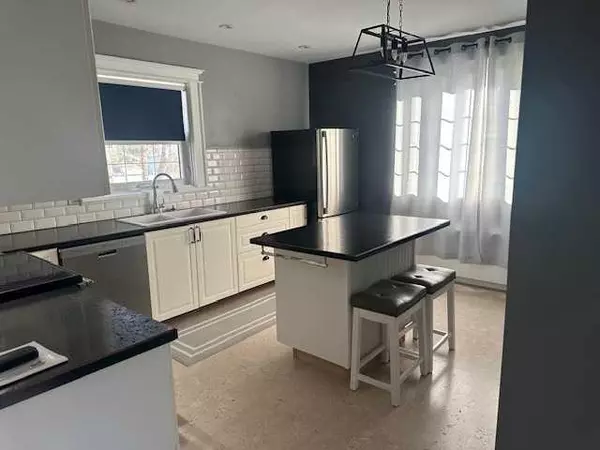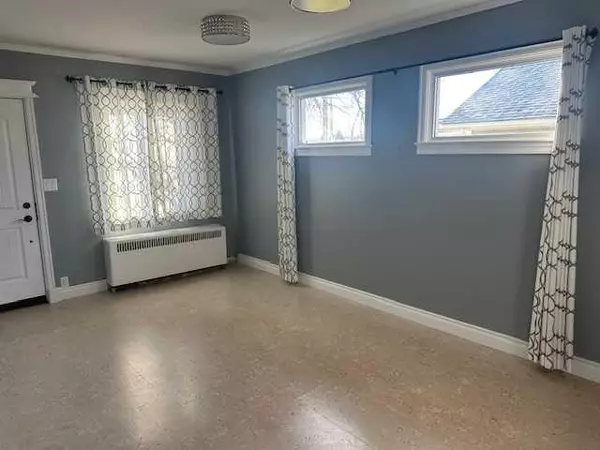
2 Beds
2 Baths
1,296 SqFt
2 Beds
2 Baths
1,296 SqFt
Key Details
Property Type Single Family Home
Sub Type Detached
Listing Status Active
Purchase Type For Sale
Square Footage 1,296 sqft
Price per Sqft $176
MLS® Listing ID A2176182
Style 1 and Half Storey
Bedrooms 2
Full Baths 1
Half Baths 1
Originating Board Lethbridge and District
Year Built 1944
Annual Tax Amount $1,544
Tax Year 2024
Lot Size 7,162 Sqft
Acres 0.16
Lot Dimensions 49 x 146.17
Property Description
Location
Province AB
County Cardston County
Zoning residential
Direction S
Rooms
Basement Finished, Full
Interior
Interior Features Bathroom Rough-in, Kitchen Island, No Smoking Home, Storage, Vinyl Windows
Heating Boiler, Hot Water, Natural Gas
Cooling None
Flooring Carpet, Laminate
Fireplaces Number 1
Fireplaces Type Gas
Inclusions none
Appliance Dishwasher, Dryer, Electric Stove, Refrigerator, Washer
Laundry In Basement
Exterior
Garage Carport
Garage Description Carport
Fence Fenced
Community Features Golf, Park, Playground, Pool, Schools Nearby, Street Lights
Roof Type Metal,Mixed
Porch Front Porch
Lot Frontage 49.0
Parking Type Carport
Exposure S
Total Parking Spaces 3
Building
Lot Description Back Yard, Front Yard
Foundation Poured Concrete
Architectural Style 1 and Half Storey
Level or Stories One and One Half
Structure Type Concrete,Stucco,Wood Frame
Others
Restrictions None Known
Tax ID 56498910
Ownership Private

"My job is to find and attract mastery-based agents to the office, protect the culture, and make sure everyone is happy! "






