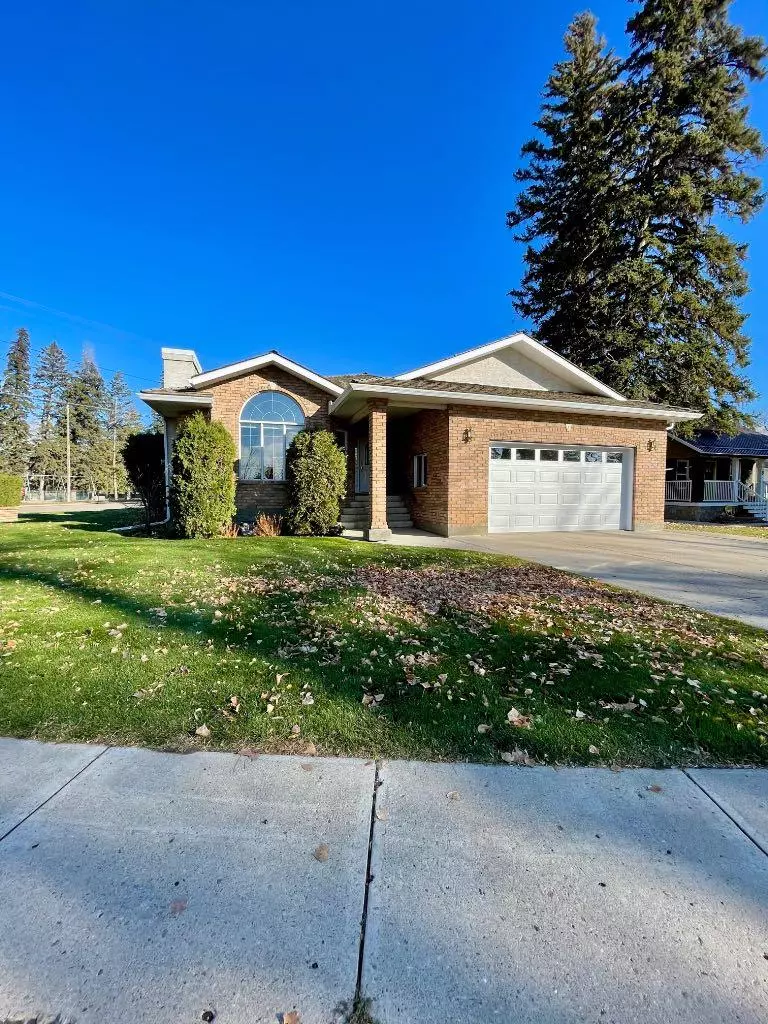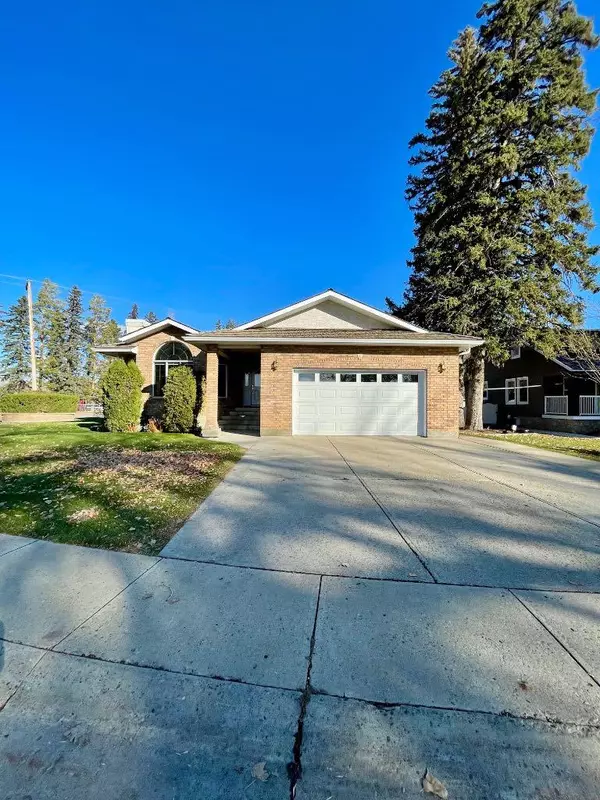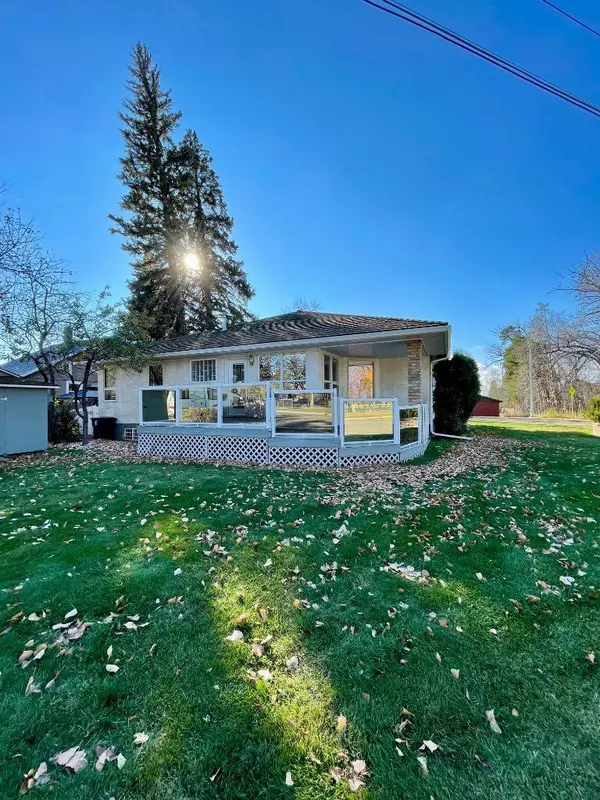
3 Beds
3 Baths
3,284 SqFt
3 Beds
3 Baths
3,284 SqFt
Key Details
Property Type Single Family Home
Sub Type Detached
Listing Status Active
Purchase Type For Sale
Square Footage 3,284 sqft
Price per Sqft $197
Subdivision West End
MLS® Listing ID A2176423
Style Bungalow
Bedrooms 3
Full Baths 2
Half Baths 1
Originating Board South Central
Year Built 1994
Annual Tax Amount $5,553
Tax Year 2024
Lot Size 8,969 Sqft
Acres 0.21
Property Description
Location
Province AB
County Brooks
Zoning R-SD
Direction W
Rooms
Other Rooms 1
Basement Finished, Full
Interior
Interior Features Ceiling Fan(s), Central Vacuum, Chandelier, No Animal Home, No Smoking Home, Open Floorplan, Skylight(s), Soaking Tub, Storage, Vaulted Ceiling(s)
Heating In Floor, Forced Air
Cooling Central Air
Flooring Carpet, Ceramic Tile, Hardwood, Linoleum
Fireplaces Number 2
Fireplaces Type Family Room, Gas, Living Room
Inclusions Pool table and equipment
Appliance Central Air Conditioner, Dishwasher, Electric Stove, Refrigerator, Washer/Dryer
Laundry Laundry Room, Main Level
Exterior
Garage Double Garage Attached, Off Street
Garage Spaces 2.0
Garage Description Double Garage Attached, Off Street
Fence None
Community Features Park, Playground, Schools Nearby, Tennis Court(s), Walking/Bike Paths
Roof Type Cedar Shake
Porch Deck
Lot Frontage 100.0
Parking Type Double Garage Attached, Off Street
Total Parking Spaces 4
Building
Lot Description Back Lane, Back Yard, Corner Lot, Irregular Lot, Landscaped, Views
Foundation Wood
Architectural Style Bungalow
Level or Stories One
Structure Type Brick,Stucco
Others
Restrictions None Known
Tax ID 56473505
Ownership Power of Attorney

"My job is to find and attract mastery-based agents to the office, protect the culture, and make sure everyone is happy! "






