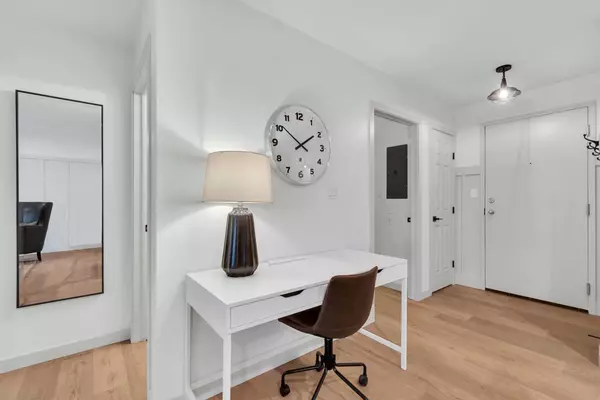
1 Bed
1 Bath
635 SqFt
1 Bed
1 Bath
635 SqFt
Key Details
Property Type Condo
Sub Type Apartment
Listing Status Active
Purchase Type For Sale
Square Footage 635 sqft
Price per Sqft $283
Subdivision Smith
MLS® Listing ID A2176593
Style Low-Rise(1-4)
Bedrooms 1
Full Baths 1
Condo Fees $295/mo
Originating Board Grande Prairie
Year Built 2008
Annual Tax Amount $1,503
Tax Year 2024
Lot Size 130.966 Acres
Acres 130.96
Property Description
Location
Province AB
County Grande Prairie
Zoning RM
Direction S
Interior
Interior Features See Remarks
Heating In Floor
Cooling None
Flooring Vinyl Plank
Appliance Dishwasher, Refrigerator, Stove(s), Washer/Dryer Stacked
Laundry In Unit
Exterior
Garage Parking Pad
Garage Description Parking Pad
Community Features None
Amenities Available Elevator(s), Parking, Visitor Parking
Roof Type Asphalt Shingle
Porch See Remarks
Parking Type Parking Pad
Exposure S
Total Parking Spaces 1
Building
Story 4
Architectural Style Low-Rise(1-4)
Level or Stories Single Level Unit
Structure Type Mixed,Vinyl Siding
Others
HOA Fee Include Maintenance Grounds,Snow Removal,Trash
Restrictions None Known
Tax ID 92001776
Ownership Private
Pets Description Restrictions

"My job is to find and attract mastery-based agents to the office, protect the culture, and make sure everyone is happy! "






