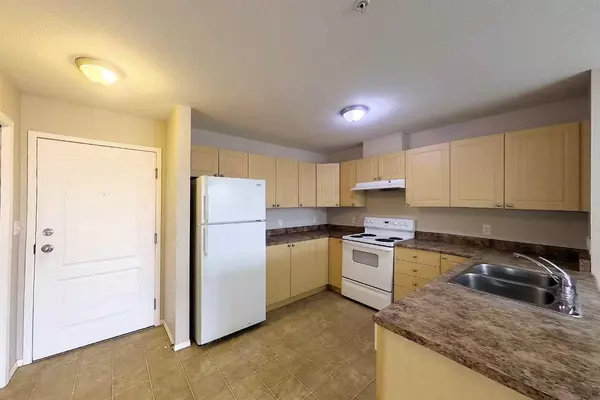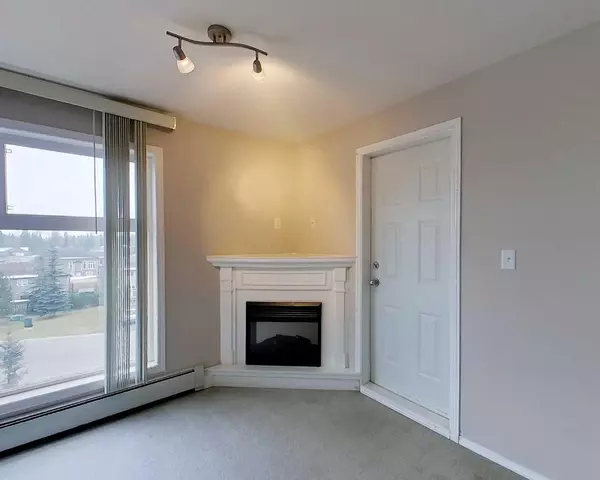
2 Beds
2 Baths
1,008 SqFt
2 Beds
2 Baths
1,008 SqFt
Key Details
Property Type Condo
Sub Type Apartment
Listing Status Active
Purchase Type For Sale
Square Footage 1,008 sqft
Price per Sqft $156
Subdivision Edson
MLS® Listing ID A2176764
Style Low-Rise(1-4)
Bedrooms 2
Full Baths 2
Condo Fees $566/mo
Originating Board Alberta West Realtors Association
Year Built 2007
Annual Tax Amount $1,568
Tax Year 2024
Property Description
Location
Province AB
County Yellowhead County
Zoning R-4
Direction S
Rooms
Other Rooms 1
Interior
Interior Features Kitchen Island
Heating Radiant
Cooling None
Flooring Carpet, Linoleum
Fireplaces Number 1
Fireplaces Type Gas
Appliance None
Laundry In Unit
Exterior
Garage Parking Pad
Garage Description Parking Pad
Community Features Playground, Sidewalks, Street Lights, Walking/Bike Paths
Amenities Available Elevator(s)
Porch Balcony(s)
Parking Type Parking Pad
Exposure S
Total Parking Spaces 1
Building
Story 4
Architectural Style Low-Rise(1-4)
Level or Stories Single Level Unit
Structure Type Stucco
Others
HOA Fee Include Common Area Maintenance,Gas,Heat,Insurance,Maintenance Grounds,Reserve Fund Contributions,Snow Removal,Trash,Water
Restrictions None Known
Tax ID 93856011
Ownership Court Ordered Sale
Pets Description No

"My job is to find and attract mastery-based agents to the office, protect the culture, and make sure everyone is happy! "






