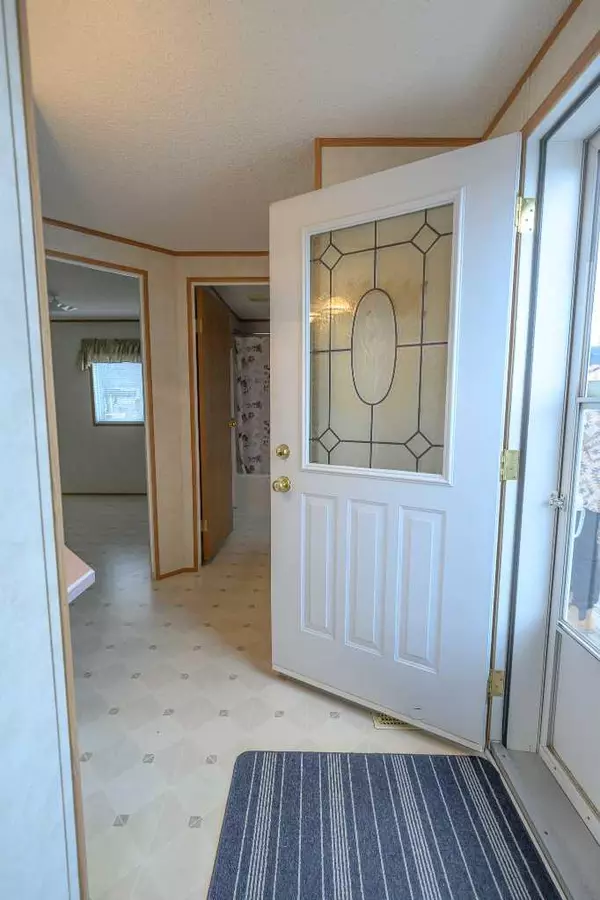
3 Beds
2 Baths
1,280 SqFt
3 Beds
2 Baths
1,280 SqFt
Key Details
Property Type Single Family Home
Sub Type Detached
Listing Status Active
Purchase Type For Sale
Square Footage 1,280 sqft
Price per Sqft $171
MLS® Listing ID A2176829
Style Single Wide Mobile Home
Bedrooms 3
Full Baths 2
Originating Board Grande Prairie
Year Built 2002
Annual Tax Amount $1,220
Tax Year 2024
Lot Size 1.483 Acres
Acres 1.48
Property Description
Location
Province AB
County Grande Prairie No. 1, County Of
Zoning RR-4
Direction N
Rooms
Other Rooms 1
Basement None
Interior
Interior Features Double Vanity, Jetted Tub, Walk-In Closet(s)
Heating Forced Air
Cooling None
Flooring Laminate, Linoleum
Inclusions Portable AC, Shed
Appliance Dishwasher, Electric Stove, Refrigerator, Washer/Dryer
Laundry Laundry Room
Exterior
Garage Parking Pad, Single Garage Detached
Garage Spaces 1.0
Garage Description Parking Pad, Single Garage Detached
Fence Partial
Community Features Lake, Playground, Schools Nearby
Roof Type Asphalt Shingle
Porch Deck
Lot Frontage 49.87
Parking Type Parking Pad, Single Garage Detached
Total Parking Spaces 3
Building
Lot Description City Lot, Landscaped
Foundation Piling(s)
Architectural Style Single Wide Mobile Home
Level or Stories One
Structure Type Vinyl Siding
Others
Restrictions None Known
Tax ID 94266828
Ownership Private

"My job is to find and attract mastery-based agents to the office, protect the culture, and make sure everyone is happy! "






