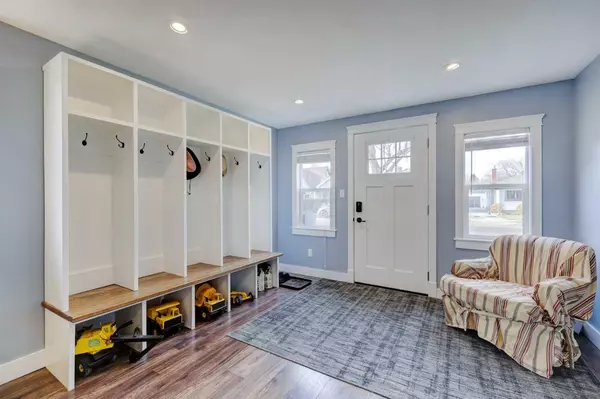
3 Beds
2 Baths
1,454 SqFt
3 Beds
2 Baths
1,454 SqFt
Key Details
Property Type Single Family Home
Sub Type Detached
Listing Status Active
Purchase Type For Sale
Square Footage 1,454 sqft
Price per Sqft $206
Subdivision Downtown Drumheller
MLS® Listing ID A2176298
Style 1 and Half Storey
Bedrooms 3
Full Baths 2
Originating Board South Central
Year Built 1960
Annual Tax Amount $3,283
Tax Year 2024
Lot Size 5,280 Sqft
Acres 0.12
Property Description
Location
Province AB
County Drumheller
Zoning ND
Direction W
Rooms
Basement Partial, Unfinished
Interior
Interior Features Breakfast Bar, No Smoking Home, Vinyl Windows
Heating Forced Air
Cooling Central Air
Flooring Tile, Vinyl Plank
Inclusions garden shed, window coverings
Appliance Dishwasher, Dryer, Freezer, Refrigerator, Stove(s), Washer
Laundry In Basement
Exterior
Garage Off Street, Parking Pad
Garage Description Off Street, Parking Pad
Fence Fenced
Community Features Shopping Nearby, Sidewalks, Street Lights, Walking/Bike Paths
Roof Type Asphalt Shingle
Porch Deck
Lot Frontage 44.0
Parking Type Off Street, Parking Pad
Total Parking Spaces 3
Building
Lot Description Back Lane, Back Yard, Street Lighting
Foundation Poured Concrete
Architectural Style 1 and Half Storey
Level or Stories One and One Half
Structure Type Vinyl Siding
Others
Restrictions None Known
Tax ID 91224210
Ownership Private

"My job is to find and attract mastery-based agents to the office, protect the culture, and make sure everyone is happy! "






