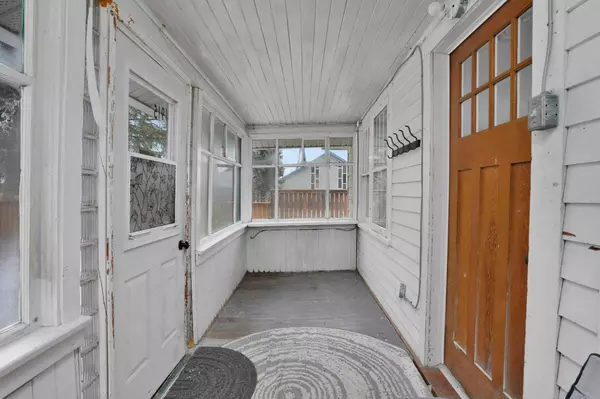
3 Beds
1 Bath
948 SqFt
3 Beds
1 Bath
948 SqFt
Key Details
Property Type Single Family Home
Sub Type Detached
Listing Status Active
Purchase Type For Sale
Square Footage 948 sqft
Price per Sqft $268
MLS® Listing ID A2176713
Style Bungalow
Bedrooms 3
Full Baths 1
Originating Board Central Alberta
Year Built 1930
Annual Tax Amount $1,538
Tax Year 2024
Lot Size 6,250 Sqft
Acres 0.14
Property Description
Location
Province AB
County Lacombe County
Zoning R2
Direction N
Rooms
Basement Crawl Space, None
Interior
Interior Features See Remarks
Heating High Efficiency, Forced Air, Natural Gas
Cooling None
Flooring Ceramic Tile, Vinyl
Inclusions gas stove, refrigerator, washer, dryer, window coverings -all
Appliance See Remarks
Laundry Main Level
Exterior
Garage 220 Volt Wiring, Double Garage Attached, Oversized
Garage Spaces 2.0
Garage Description 220 Volt Wiring, Double Garage Attached, Oversized
Fence Fenced
Community Features Park, Playground
Roof Type Metal
Porch Deck
Lot Frontage 50.0
Parking Type 220 Volt Wiring, Double Garage Attached, Oversized
Total Parking Spaces 2
Building
Lot Description Back Lane, Back Yard, Private
Foundation Poured Concrete
Architectural Style Bungalow
Level or Stories One
Structure Type Vinyl Siding
Others
Restrictions None Known
Tax ID 57389480
Ownership Private

"My job is to find and attract mastery-based agents to the office, protect the culture, and make sure everyone is happy! "






