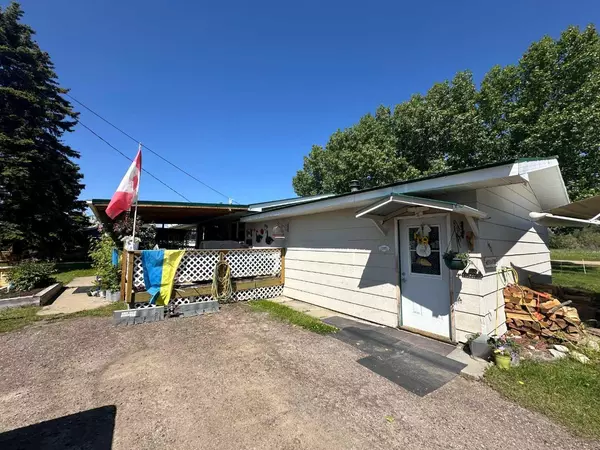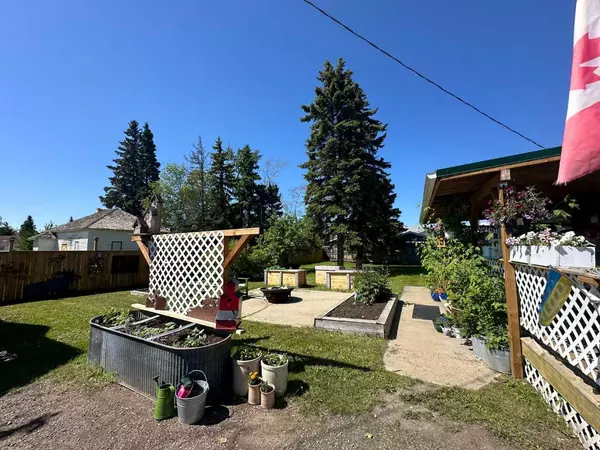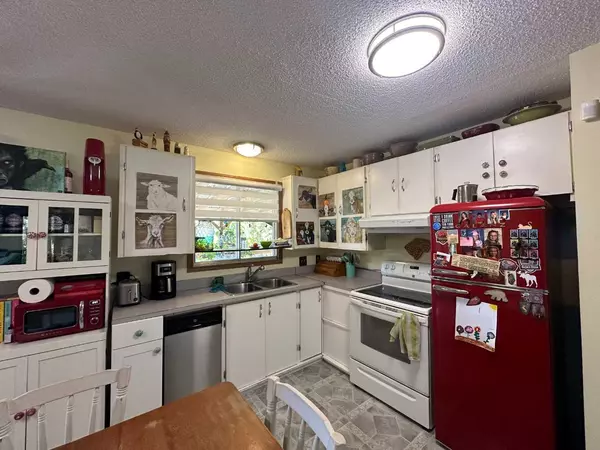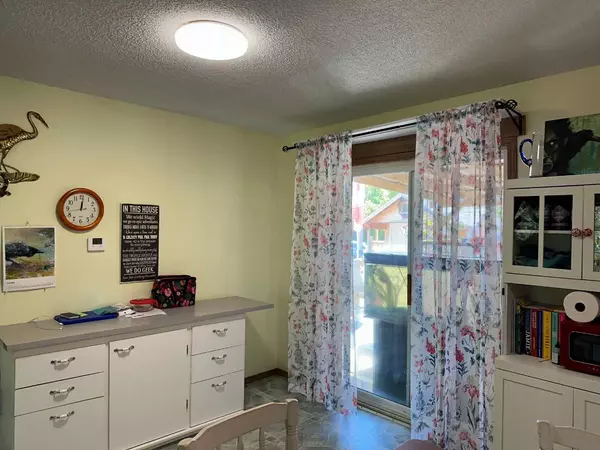
3 Beds
2 Baths
1,233 SqFt
3 Beds
2 Baths
1,233 SqFt
Key Details
Property Type Single Family Home
Sub Type Detached
Listing Status Active
Purchase Type For Sale
Square Footage 1,233 sqft
Price per Sqft $145
MLS® Listing ID A2177005
Style Bungalow
Bedrooms 3
Full Baths 1
Half Baths 1
Originating Board Grande Prairie
Year Built 1977
Annual Tax Amount $2,431
Tax Year 2024
Lot Size 0.303 Acres
Acres 0.3
Property Description
Location
Province AB
County Peace No. 135, M.d. Of
Zoning R1
Direction N
Rooms
Other Rooms 1
Basement Crawl Space, None
Interior
Interior Features Laminate Counters
Heating Fireplace(s), Forced Air, Natural Gas, Wood
Cooling None
Flooring Carpet, Linoleum, Other
Fireplaces Number 1
Fireplaces Type Wood Burning Stove
Inclusions The fridge included is the white fridge in the garage, washer and dryer included is in the blue shed, washer and dryer worked when last used but has not been used in approx. 5 years and will be left as is, where is. Blue shed beside house will be included. White cupboards on North wall in kitchen, island and microwave stand will be included.
Appliance Dishwasher, Refrigerator, Washer/Dryer, Window Coverings
Laundry Laundry Room, Main Level
Exterior
Garage Converted Garage, Driveway, Off Street, Parking Pad, RV Access/Parking, See Remarks
Garage Spaces 2.0
Garage Description Converted Garage, Driveway, Off Street, Parking Pad, RV Access/Parking, See Remarks
Fence Fenced
Community Features Playground, Schools Nearby
Roof Type Metal
Porch Deck, See Remarks
Lot Frontage 128.0
Parking Type Converted Garage, Driveway, Off Street, Parking Pad, RV Access/Parking, See Remarks
Total Parking Spaces 4
Building
Lot Description Back Yard, Corner Lot, Gazebo, Front Yard, Lawn, Landscaped, Private
Foundation Perimeter Wall, Poured Concrete
Architectural Style Bungalow
Level or Stories One
Structure Type Vinyl Siding
Others
Restrictions None Known
Tax ID 57632859
Ownership Private

"My job is to find and attract mastery-based agents to the office, protect the culture, and make sure everyone is happy! "






