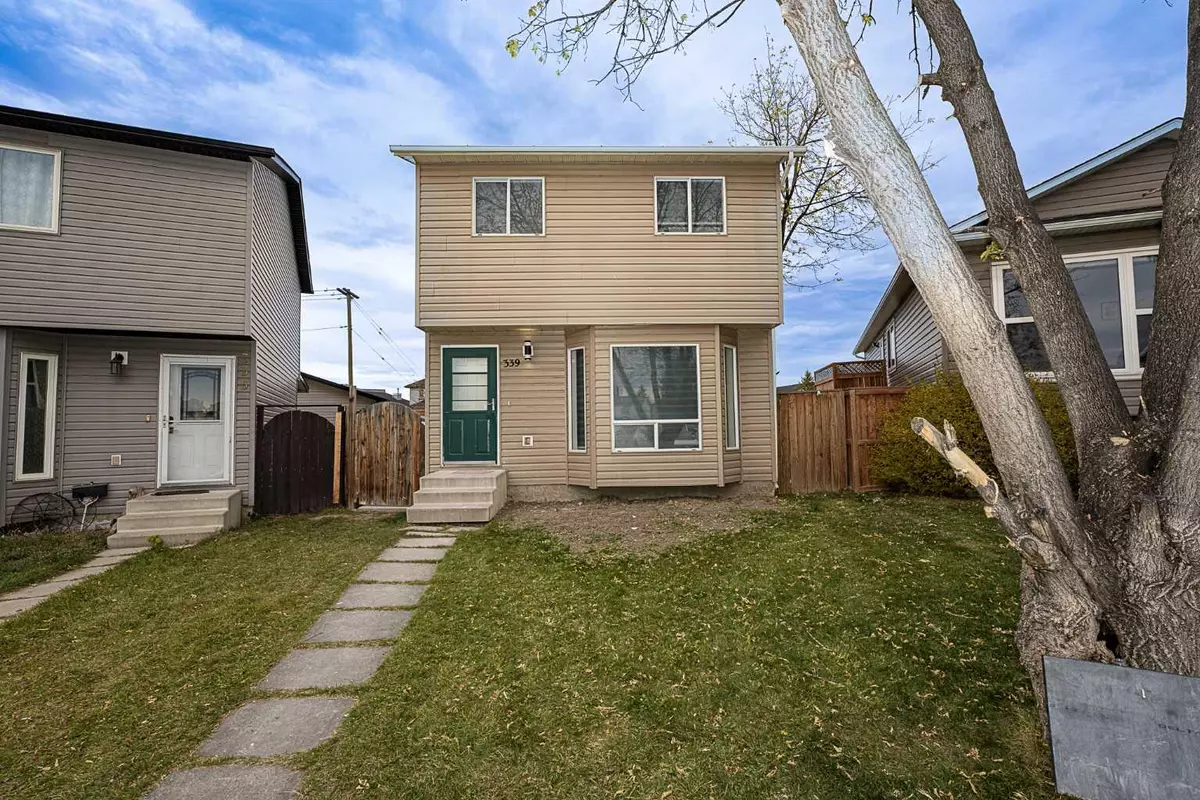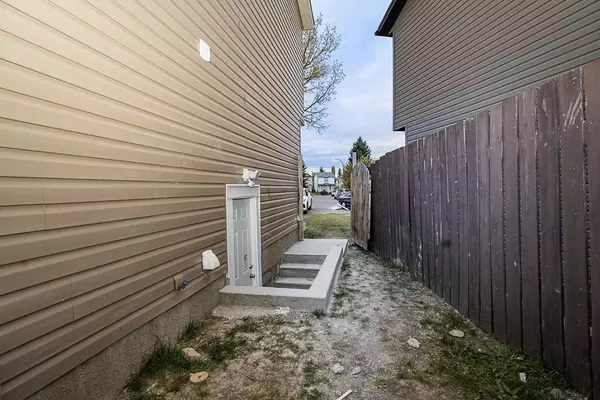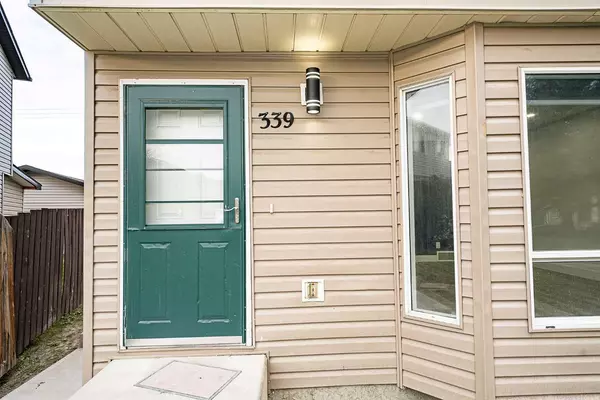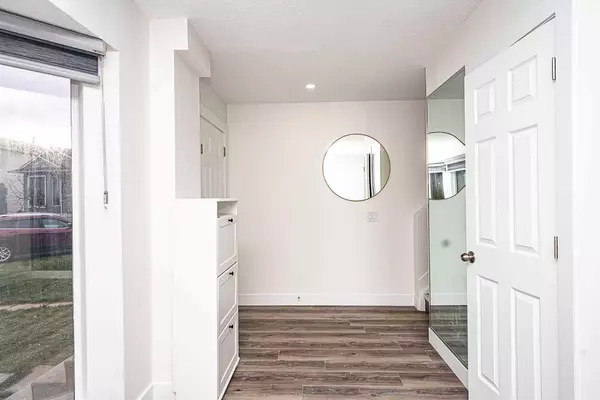
4 Beds
4 Baths
1,062 SqFt
4 Beds
4 Baths
1,062 SqFt
Key Details
Property Type Single Family Home
Sub Type Detached
Listing Status Active
Purchase Type For Sale
Square Footage 1,062 sqft
Price per Sqft $564
Subdivision Martindale
MLS® Listing ID A2177183
Style 2 Storey
Bedrooms 4
Full Baths 3
Half Baths 1
Originating Board Calgary
Year Built 1989
Annual Tax Amount $2,545
Tax Year 2024
Lot Size 3,648 Sqft
Acres 0.08
Property Description
Located close to major highways, the airport, and within walking distance to local amenities including shopping, parks, and the dashmesh culture center (Sikh Temple), this property provides unmatched convenience for your lifestyle. Don’t miss the chance to own this exceptional home in a desirable neighborhood! This description emphasizes the house's features and its prime location, presenting a strong appeal to potential buyers. Don't miss out on the opportunity to make this your new home. Contact us today to schedule a viewing!
Location
Province AB
County Calgary
Area Cal Zone Ne
Zoning R-CG
Direction S
Rooms
Other Rooms 1
Basement Separate/Exterior Entry, Finished, Full, Walk-Up To Grade
Interior
Interior Features Closet Organizers, High Ceilings, No Animal Home, No Smoking Home, Open Floorplan, Separate Entrance
Heating Forced Air
Cooling None
Flooring Laminate, Vinyl Plank
Inclusions NA
Appliance Dishwasher, Microwave Hood Fan, Range, Washer/Dryer Stacked, Window Coverings
Laundry Lower Level, Main Level
Exterior
Garage Off Street, Parking Pad
Garage Description Off Street, Parking Pad
Fence Fenced
Community Features Park, Playground, Schools Nearby, Shopping Nearby, Sidewalks, Street Lights
Roof Type Asphalt Shingle
Porch See Remarks
Lot Frontage 18.18
Parking Type Off Street, Parking Pad
Total Parking Spaces 2
Building
Lot Description Back Lane, Back Yard, City Lot, Cul-De-Sac
Foundation Poured Concrete
Architectural Style 2 Storey
Level or Stories Two
Structure Type Vinyl Siding,Wood Frame
Others
Restrictions None Known
Tax ID 94922344
Ownership Private,REALTOR®/Seller; Realtor Has Interest

"My job is to find and attract mastery-based agents to the office, protect the culture, and make sure everyone is happy! "






