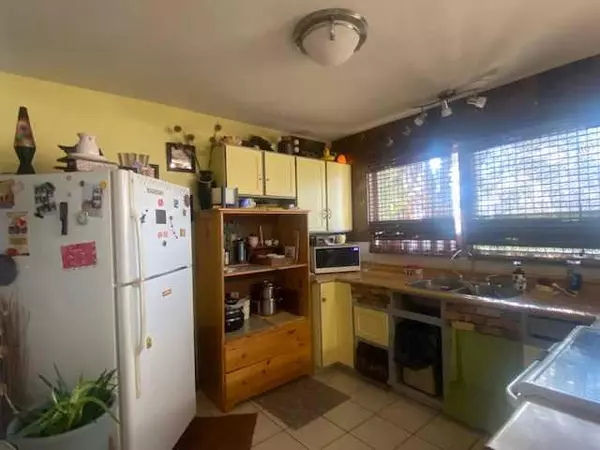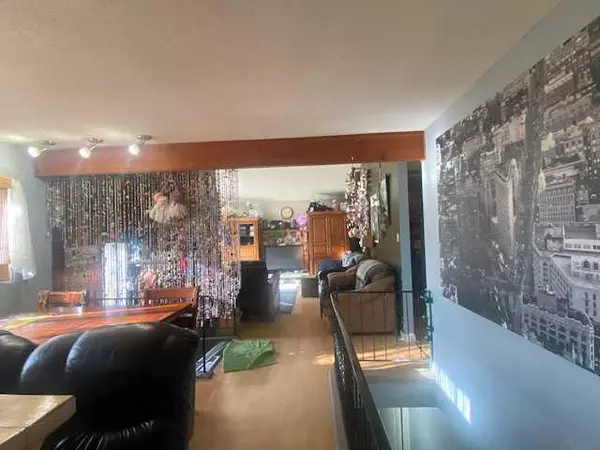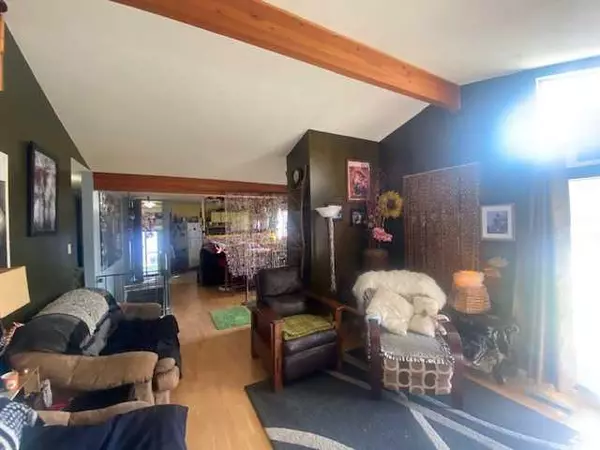
5 Beds
2 Baths
1,064 SqFt
5 Beds
2 Baths
1,064 SqFt
Key Details
Property Type Single Family Home
Sub Type Detached
Listing Status Active
Purchase Type For Sale
Square Footage 1,064 sqft
Price per Sqft $281
Subdivision West End
MLS® Listing ID A2177055
Style Bungalow
Bedrooms 5
Full Baths 2
Originating Board South Central
Year Built 1969
Annual Tax Amount $3,028
Tax Year 2024
Lot Size 7,949 Sqft
Acres 0.18
Property Description
Location
Province AB
County Brooks
Zoning R-SD
Direction S
Rooms
Basement Finished, Full
Interior
Interior Features Beamed Ceilings
Heating Forced Air
Cooling None
Flooring Laminate, Tile
Fireplaces Number 1
Fireplaces Type Gas
Inclusions book cases on either side of the fireplace
Appliance Electric Stove, Refrigerator, Washer/Dryer
Laundry Lower Level
Exterior
Garage Attached Carport
Carport Spaces 1
Garage Description Attached Carport
Fence Fenced
Community Features Schools Nearby
Roof Type Asphalt Shingle
Porch See Remarks
Lot Frontage 164.05
Parking Type Attached Carport
Total Parking Spaces 3
Building
Lot Description Back Yard
Foundation Poured Concrete
Architectural Style Bungalow
Level or Stories One
Structure Type Concrete,Stucco
Others
Restrictions None Known
Tax ID 56474724
Ownership Private

"My job is to find and attract mastery-based agents to the office, protect the culture, and make sure everyone is happy! "






