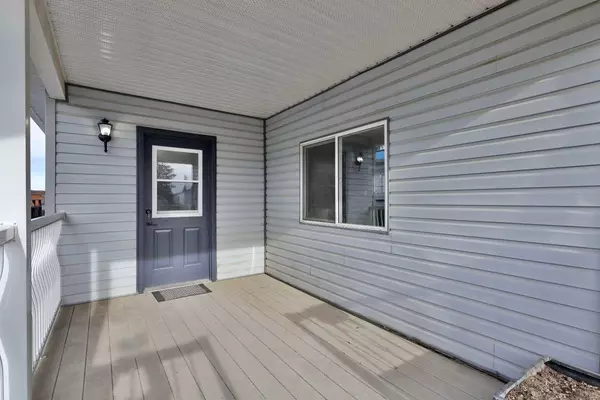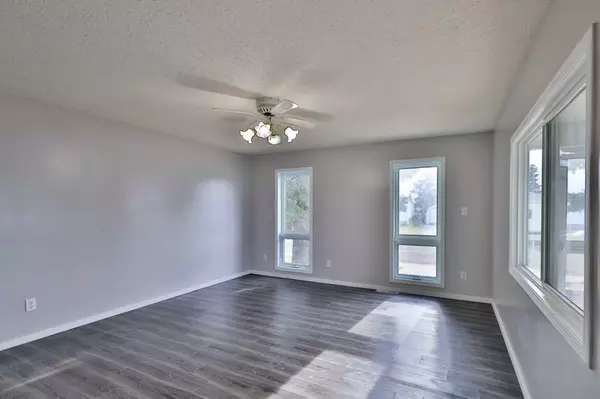
3 Beds
2 Baths
1,088 SqFt
3 Beds
2 Baths
1,088 SqFt
Key Details
Property Type Single Family Home
Sub Type Detached
Listing Status Active
Purchase Type For Sale
Square Footage 1,088 sqft
Price per Sqft $164
Subdivision Sparling
MLS® Listing ID A2176589
Style Bungalow
Bedrooms 3
Full Baths 1
Half Baths 1
Originating Board Central Alberta
Year Built 1974
Annual Tax Amount $1,511
Tax Year 2024
Lot Size 4,875 Sqft
Acres 0.11
Property Description
Location
Province AB
County Camrose
Zoning MH1
Direction S
Rooms
Other Rooms 1
Basement None
Interior
Interior Features Built-in Features, Vinyl Windows
Heating Forced Air, Natural Gas
Cooling None
Flooring Laminate, Linoleum
Inclusions Fridge, Stove, BI Dishwasher, Microwave, Washer, Dryer, 2 Sheds
Appliance See Remarks
Laundry Main Level
Exterior
Garage Parking Pad
Garage Description Parking Pad
Fence Fenced
Community Features Schools Nearby, Sidewalks, Street Lights
Roof Type Metal
Porch Deck
Lot Frontage 45.0
Parking Type Parking Pad
Total Parking Spaces 2
Building
Lot Description Back Yard, Rectangular Lot
Foundation Piling(s)
Architectural Style Bungalow
Level or Stories One
Structure Type Vinyl Siding
Others
Restrictions Utility Right Of Way
Tax ID 92229100
Ownership Private

"My job is to find and attract mastery-based agents to the office, protect the culture, and make sure everyone is happy! "






