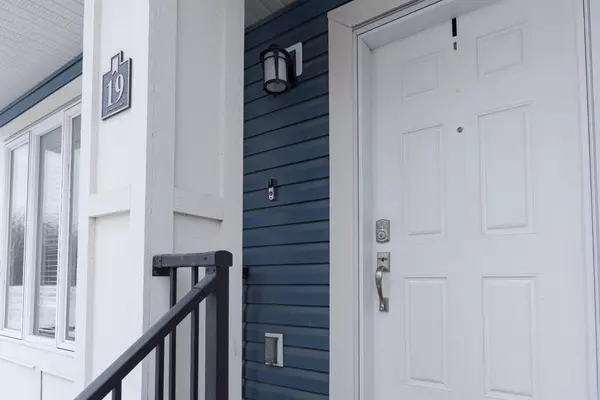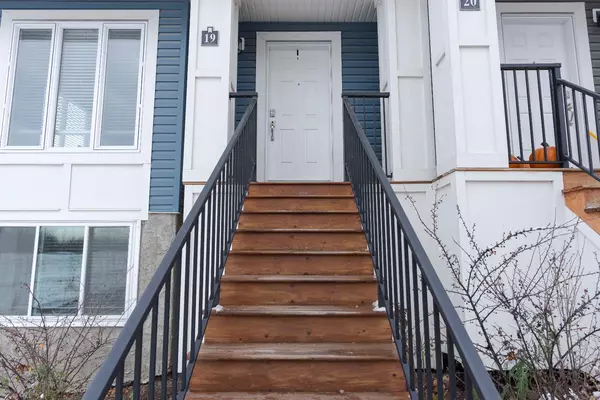
3 Beds
3 Baths
1,297 SqFt
3 Beds
3 Baths
1,297 SqFt
OPEN HOUSE
Sat Nov 16, 1:00pm - 3:00pm
Key Details
Property Type Townhouse
Sub Type Row/Townhouse
Listing Status Active
Purchase Type For Sale
Square Footage 1,297 sqft
Price per Sqft $227
Subdivision Downtown
MLS® Listing ID A2177349
Style 2 Storey
Bedrooms 3
Full Baths 2
Half Baths 1
Condo Fees $551
Originating Board Fort McMurray
Year Built 2015
Annual Tax Amount $1,104
Tax Year 2024
Property Description
Location
Province AB
County Wood Buffalo
Area Fm Se
Zoning LBLR4
Direction S
Rooms
Other Rooms 1
Basement Full, Partially Finished
Interior
Interior Features Closet Organizers, Pantry, Storage, Vinyl Windows, Walk-In Closet(s)
Heating Forced Air
Cooling Central Air
Flooring Carpet, Laminate, Tile
Fireplaces Number 1
Fireplaces Type Electric
Inclusions FRIDGE, STOVE, DISHWASHER, WASHER, DRYER
Appliance Dishwasher, Range Hood, Refrigerator, Stove(s), Washer/Dryer
Laundry In Hall, Upper Level
Exterior
Garage Additional Parking, Double Garage Attached, Garage Faces Rear, Heated Garage, Off Street, On Street, Secured, Side By Side
Garage Spaces 2.0
Garage Description Additional Parking, Double Garage Attached, Garage Faces Rear, Heated Garage, Off Street, On Street, Secured, Side By Side
Fence None
Community Features Park, Playground, Schools Nearby, Shopping Nearby, Sidewalks, Street Lights, Tennis Court(s), Walking/Bike Paths
Amenities Available Snow Removal, Trash
Roof Type Asphalt Shingle
Porch Balcony(s)
Parking Type Additional Parking, Double Garage Attached, Garage Faces Rear, Heated Garage, Off Street, On Street, Secured, Side By Side
Total Parking Spaces 2
Building
Lot Description Back Lane, Backs on to Park/Green Space, Low Maintenance Landscape, No Neighbours Behind, Landscaped, Views
Foundation Poured Concrete
Architectural Style 2 Storey
Level or Stories Two
Structure Type Vinyl Siding
Others
HOA Fee Include Common Area Maintenance,Insurance,Professional Management,Reserve Fund Contributions,Snow Removal,Trash,Water
Restrictions None Known
Tax ID 91950210
Ownership Private
Pets Description Yes

"My job is to find and attract mastery-based agents to the office, protect the culture, and make sure everyone is happy! "






