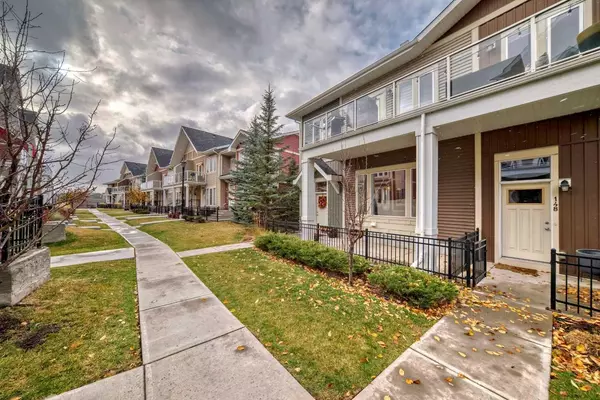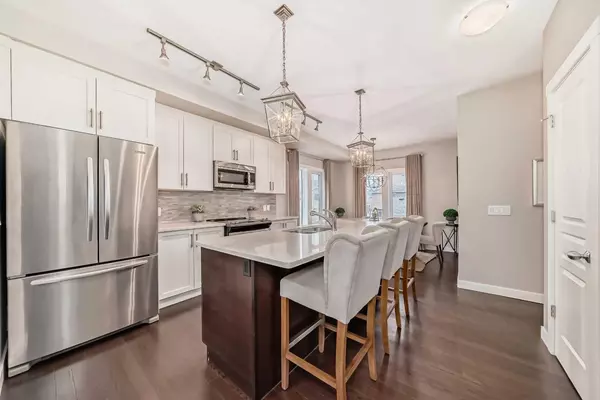
2 Beds
2 Baths
1,118 SqFt
2 Beds
2 Baths
1,118 SqFt
Key Details
Property Type Townhouse
Sub Type Row/Townhouse
Listing Status Active
Purchase Type For Sale
Square Footage 1,118 sqft
Price per Sqft $465
Subdivision Auburn Bay
MLS® Listing ID A2177791
Style Bungalow
Bedrooms 2
Full Baths 2
Condo Fees $342
HOA Fees $493/ann
HOA Y/N 1
Originating Board Calgary
Year Built 2015
Annual Tax Amount $2,461
Tax Year 2024
Property Description
The cozy fireplace adds a touch of warmth and elegance to the living space. The gourmet kitchen, featuring a large island and sleek quartz countertops, is perfect for culinary enthusiasts. The master bedroom is a private sanctuary with a walk-in closet and a luxurious ensuite bathroom. Step outside onto the huge front patio and enjoy the fresh air in your own private oasis. With a double attached garage, 9-foot ceilings, and a prime location in Auburn Bay, this townhouse offers the best of both worlds: modern luxury and serene community living.
Location
Province AB
County Calgary
Area Cal Zone Se
Zoning DC
Direction E
Rooms
Other Rooms 1
Basement Partial, Partially Finished
Interior
Interior Features Bookcases, Built-in Features, High Ceilings, No Animal Home, No Smoking Home, Open Floorplan, Walk-In Closet(s)
Heating Fireplace(s), Forced Air
Cooling None
Flooring Carpet, Hardwood, Tile
Fireplaces Number 1
Fireplaces Type Electric
Appliance Dishwasher, Dryer, Garage Control(s), Microwave Hood Fan, Refrigerator, Stove(s), Washer, Window Coverings
Laundry Laundry Room, Main Level
Exterior
Garage Double Garage Attached
Garage Spaces 2.0
Garage Description Double Garage Attached
Fence Partial
Community Features Lake, Park, Playground, Schools Nearby, Shopping Nearby, Sidewalks, Street Lights, Walking/Bike Paths
Amenities Available Park, Recreation Facilities, Visitor Parking
Roof Type Asphalt Shingle
Porch Patio
Parking Type Double Garage Attached
Exposure E
Total Parking Spaces 2
Building
Lot Description Landscaped, Street Lighting, Sloped Down
Foundation Poured Concrete
Architectural Style Bungalow
Level or Stories One
Structure Type Vinyl Siding,Wood Frame
Others
HOA Fee Include Common Area Maintenance,Insurance,Maintenance Grounds,Parking,Professional Management,Reserve Fund Contributions,Snow Removal,Trash
Restrictions Easement Registered On Title,Utility Right Of Way
Ownership Private
Pets Description Yes

"My job is to find and attract mastery-based agents to the office, protect the culture, and make sure everyone is happy! "






