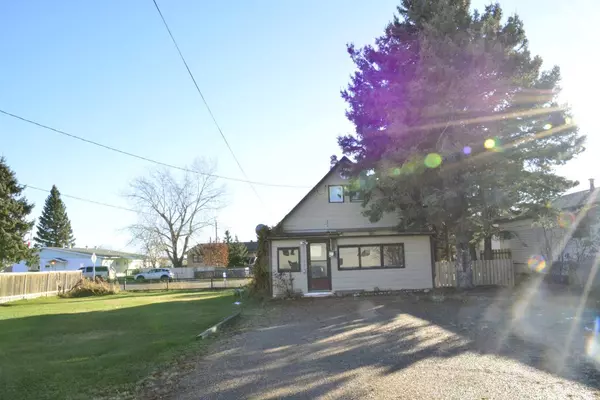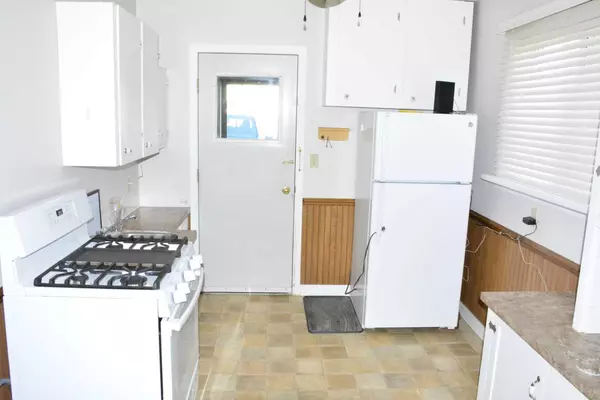
1 Bed
1 Bath
912 SqFt
1 Bed
1 Bath
912 SqFt
Key Details
Property Type Single Family Home
Sub Type Detached
Listing Status Active
Purchase Type For Sale
Square Footage 912 sqft
Price per Sqft $108
MLS® Listing ID A2177974
Style 1 and Half Storey
Bedrooms 1
Full Baths 1
Originating Board Grande Prairie
Year Built 1924
Annual Tax Amount $1,274
Tax Year 2024
Lot Size 9,600 Sqft
Acres 0.22
Property Description
Location
Province AB
County Peace No. 135, M.d. Of
Zoning Res Imp/vacant commercial
Direction S
Rooms
Basement Crawl Space, Partial, Unfinished
Interior
Interior Features Natural Woodwork, Open Floorplan
Heating Natural Gas, Space Heater
Cooling None
Flooring Hardwood, Linoleum
Inclusions NA
Appliance Dryer, Gas Stove, Refrigerator, Washer
Laundry Laundry Room, Main Level
Exterior
Garage Off Street, Parking Pad
Garage Description Off Street, Parking Pad
Fence Fenced, Partial
Community Features Park, Playground, Pool, Schools Nearby, Shopping Nearby, Sidewalks
Roof Type Asphalt Shingle
Porch Enclosed, Rear Porch
Lot Frontage 80.0
Parking Type Off Street, Parking Pad
Total Parking Spaces 4
Building
Lot Description Back Lane, Back Yard, Lawn, Interior Lot, Level
Foundation Poured Concrete, Wood
Architectural Style 1 and Half Storey
Level or Stories One and One Half
Structure Type Wood Frame
Others
Restrictions None Known
Tax ID 56523961
Ownership Private

"My job is to find and attract mastery-based agents to the office, protect the culture, and make sure everyone is happy! "






