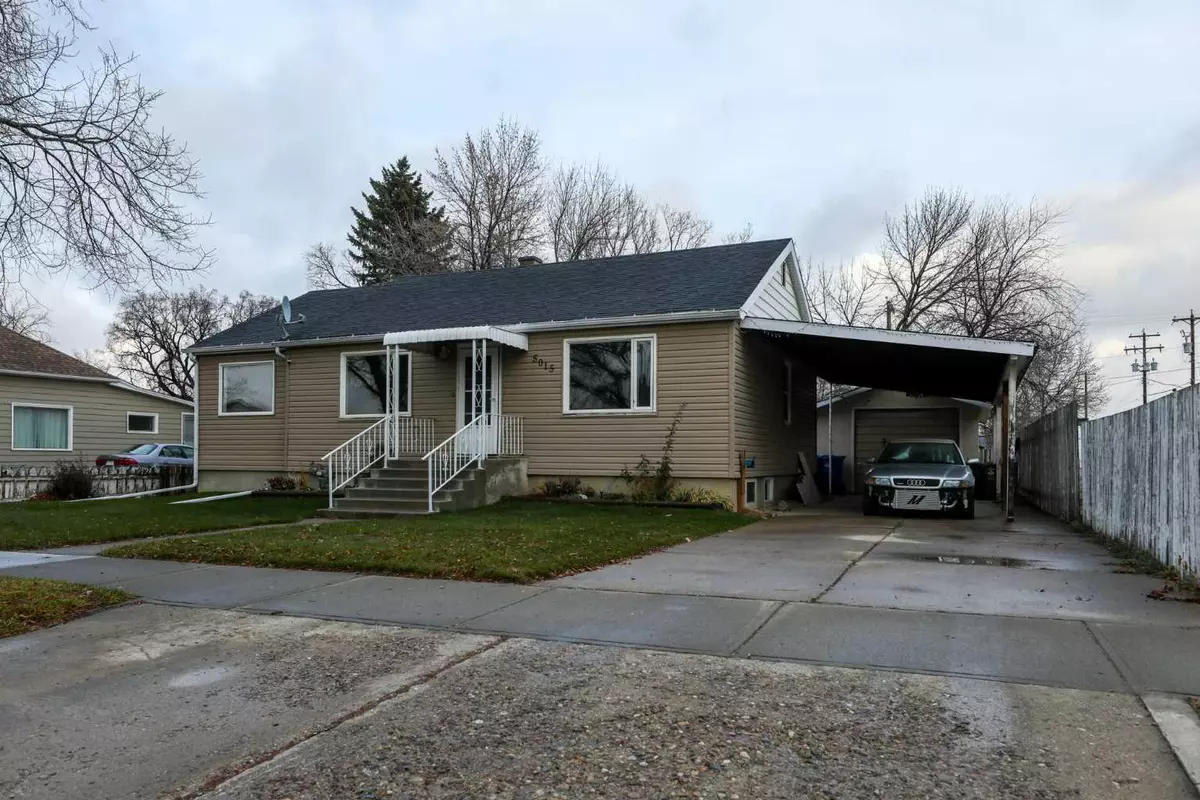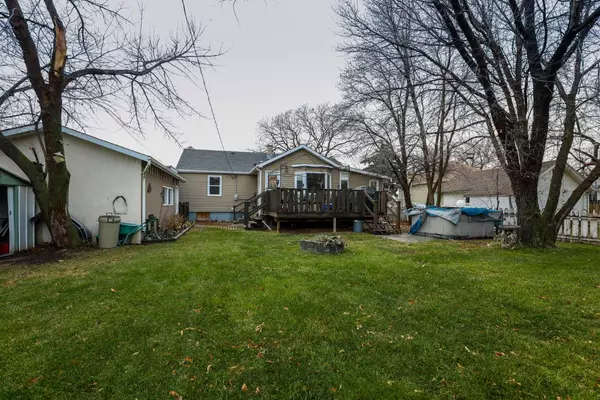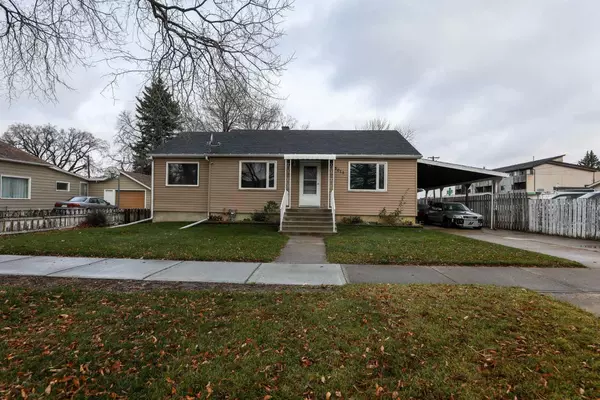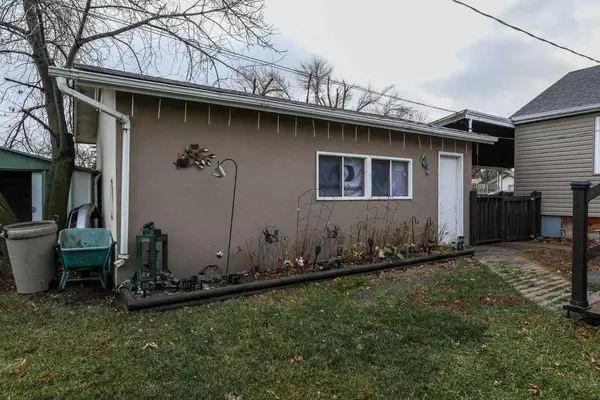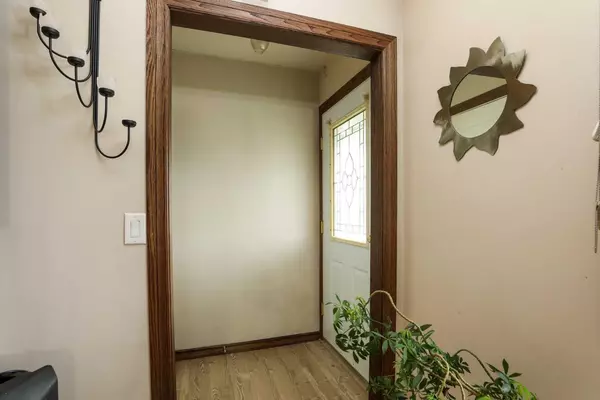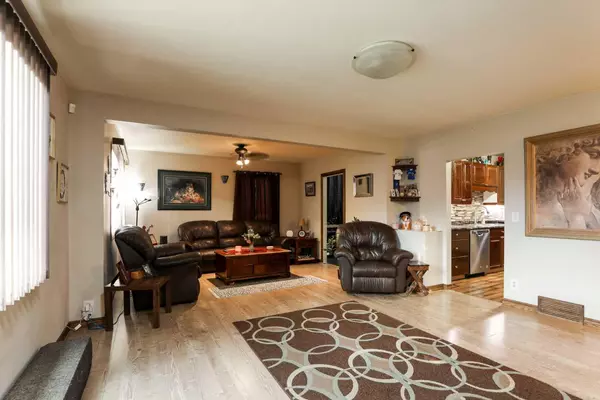
5 Beds
2 Baths
1,419 SqFt
5 Beds
2 Baths
1,419 SqFt
Key Details
Property Type Single Family Home
Sub Type Detached
Listing Status Active
Purchase Type For Sale
Square Footage 1,419 sqft
Price per Sqft $264
MLS® Listing ID A2175447
Style Bungalow
Bedrooms 5
Full Baths 2
Originating Board Lethbridge and District
Year Built 1945
Annual Tax Amount $2,958
Tax Year 2024
Lot Size 8,600 Sqft
Acres 0.2
Property Description
Location
Province AB
County Taber, M.d. Of
Zoning R-2
Direction W
Rooms
Basement Finished, Full
Interior
Interior Features Storage, Vinyl Windows
Heating Forced Air, Natural Gas
Cooling Central Air
Flooring Laminate
Inclusions Fridge, Stove, OTR Microwave, BI Dishwasher
Appliance Other
Laundry In Basement
Exterior
Parking Features Carport, Single Garage Detached
Garage Spaces 1.0
Garage Description Carport, Single Garage Detached
Fence Fenced
Community Features Shopping Nearby, Sidewalks, Street Lights
Roof Type Asphalt Shingle
Porch Deck, Patio
Lot Frontage 62.5
Total Parking Spaces 8
Building
Lot Description Back Lane, Back Yard, Few Trees, Front Yard, Lawn, Landscaped, Standard Shaped Lot, Street Lighting
Foundation Poured Concrete
Architectural Style Bungalow
Level or Stories One
Structure Type Vinyl Siding
Others
Restrictions None Known
Tax ID 56621143
Ownership Private

"My job is to find and attract mastery-based agents to the office, protect the culture, and make sure everyone is happy! "

