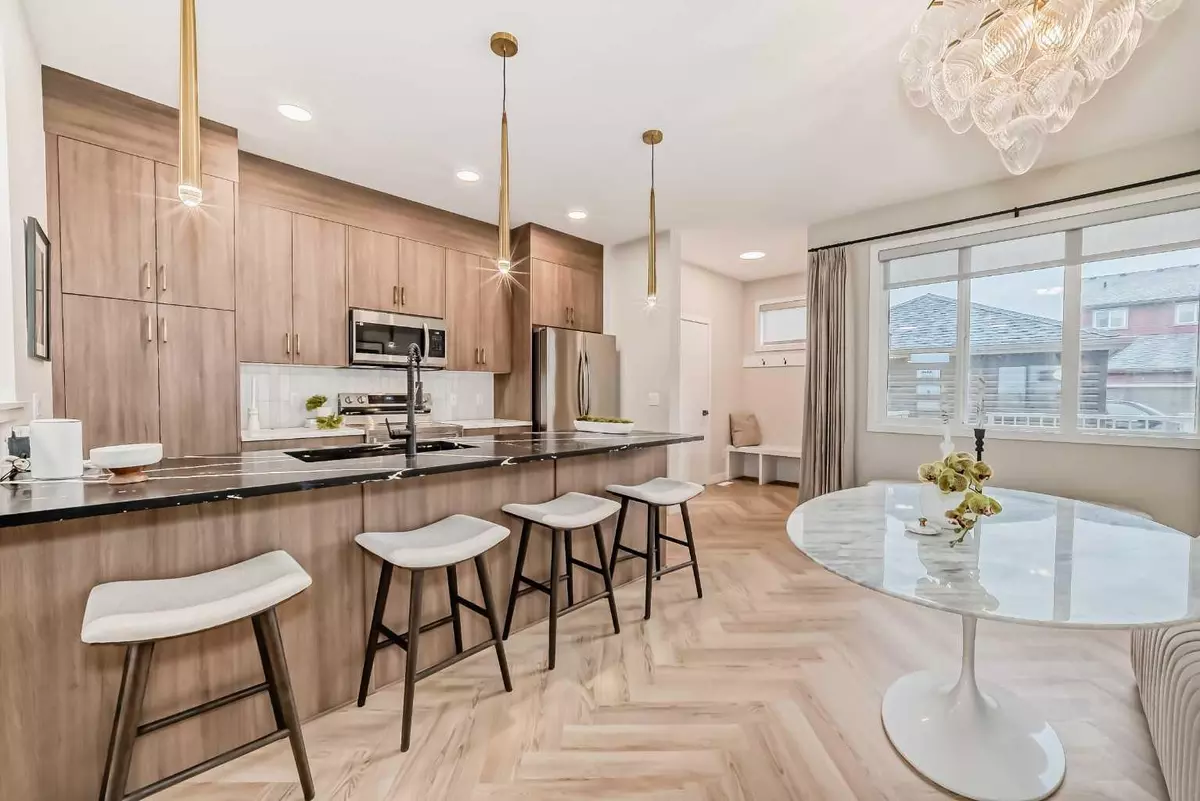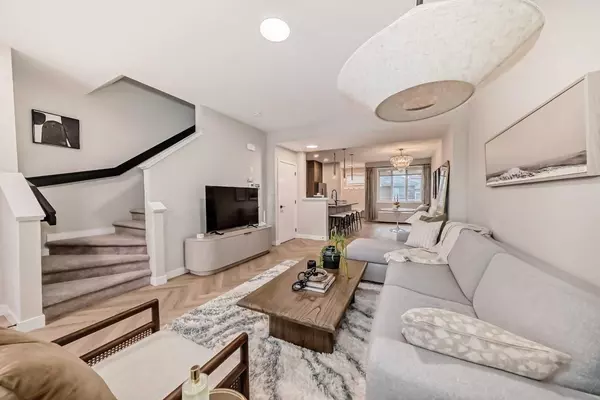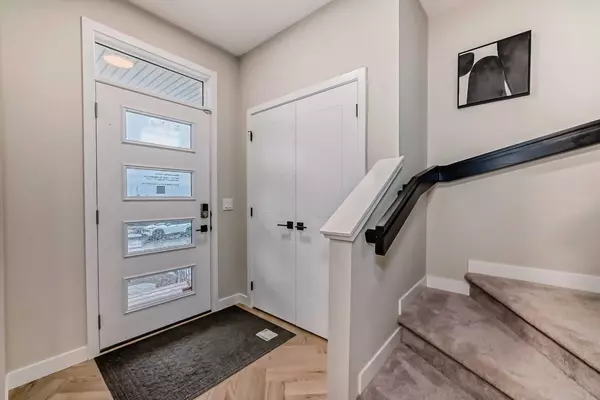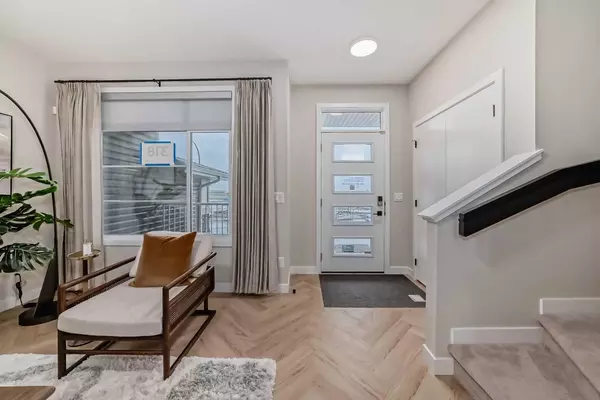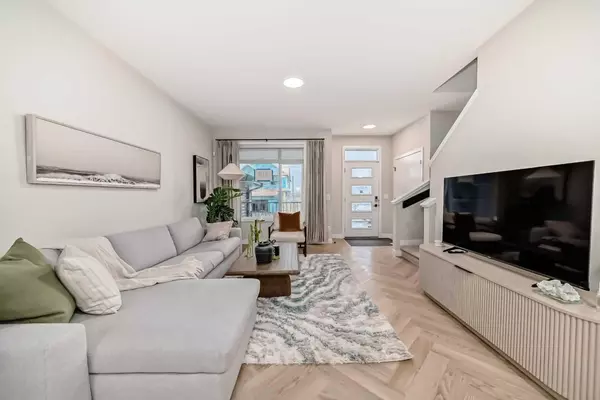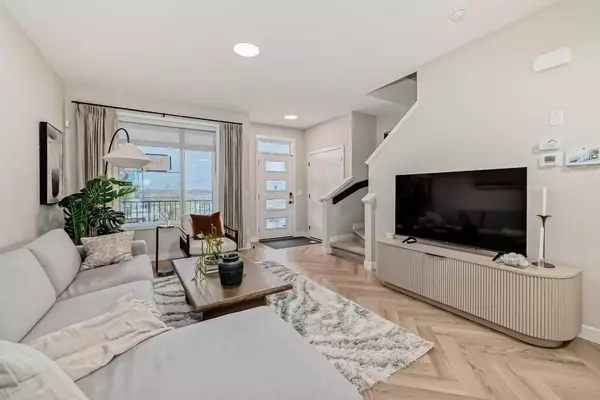
3 Beds
3 Baths
1,506 SqFt
3 Beds
3 Baths
1,506 SqFt
OPEN HOUSE
Sat Nov 16, 12:00pm - 3:00pm
Sun Nov 17, 12:00pm - 3:00pm
Key Details
Property Type Single Family Home
Sub Type Semi Detached (Half Duplex)
Listing Status Active
Purchase Type For Sale
Square Footage 1,506 sqft
Price per Sqft $368
Subdivision Greystone
MLS® Listing ID A2177864
Style 2 Storey,Side by Side
Bedrooms 3
Full Baths 2
Half Baths 1
Originating Board Calgary
Year Built 2024
Tax Year 2024
Lot Size 1 Sqft
Property Description
Location
Province AB
County Rocky View County
Zoning R-MX
Direction E
Rooms
Other Rooms 1
Basement Separate/Exterior Entry, Full, Unfinished
Interior
Interior Features No Animal Home, No Smoking Home, Open Floorplan
Heating Forced Air
Cooling None
Flooring Carpet, Ceramic Tile, Laminate
Inclusions none
Appliance Dishwasher, Dryer, Microwave, Refrigerator, Stove(s), Washer
Laundry Upper Level
Exterior
Garage Parking Pad
Garage Description Parking Pad
Fence None
Community Features Park, Playground, Schools Nearby, Shopping Nearby
Roof Type Asphalt Shingle
Porch None
Lot Frontage 0.98
Parking Type Parking Pad
Total Parking Spaces 2
Building
Lot Description Back Lane
Foundation Poured Concrete
Architectural Style 2 Storey, Side by Side
Level or Stories Two
Structure Type Stone,Vinyl Siding,Wood Frame
New Construction Yes
Others
Restrictions None Known
Ownership Private

"My job is to find and attract mastery-based agents to the office, protect the culture, and make sure everyone is happy! "

