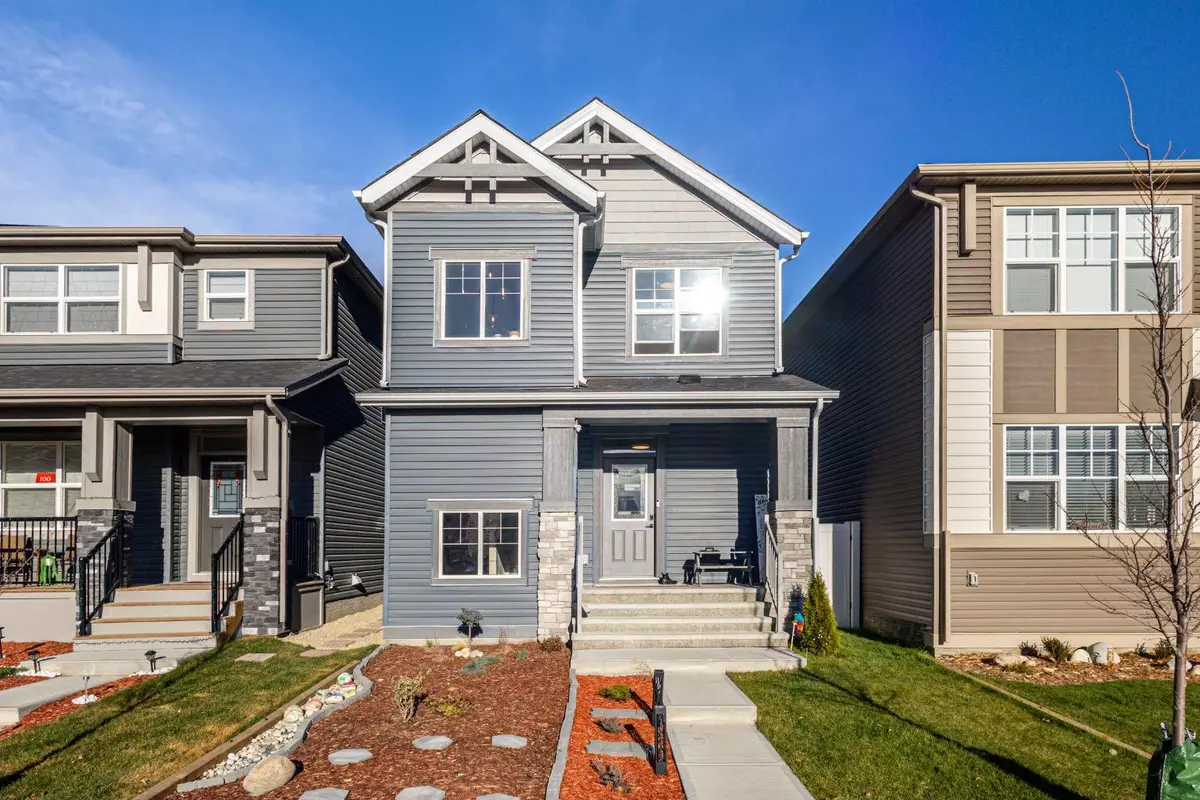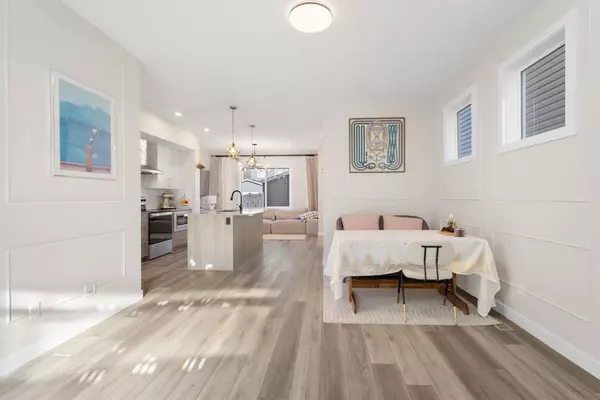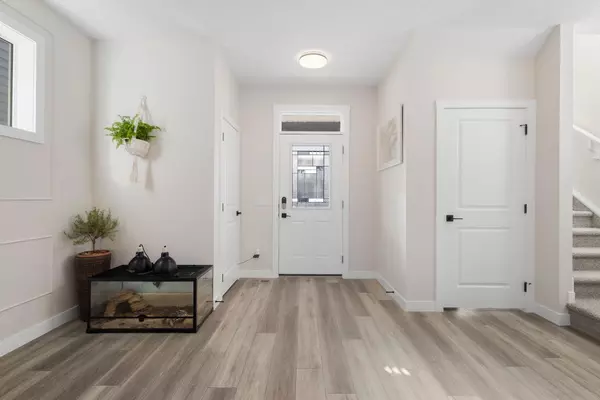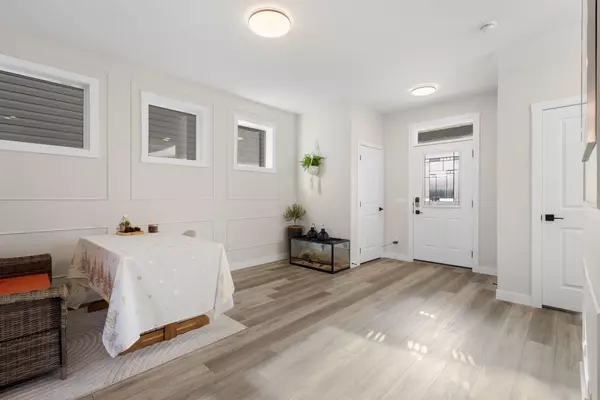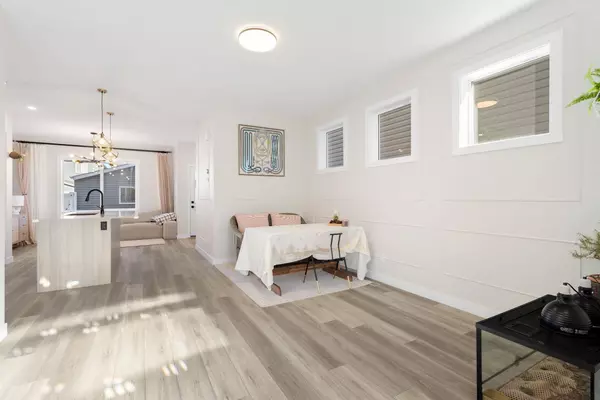3 Beds
3 Baths
1,503 SqFt
3 Beds
3 Baths
1,503 SqFt
OPEN HOUSE
Sat Feb 01, 1:00pm - 3:00pm
Sun Feb 02, 1:00pm - 3:00pm
Key Details
Property Type Single Family Home
Sub Type Detached
Listing Status Active
Purchase Type For Sale
Square Footage 1,503 sqft
Price per Sqft $425
Subdivision Legacy
MLS® Listing ID A2177433
Style 2 Storey
Bedrooms 3
Full Baths 2
Half Baths 1
HOA Fees $60/ann
HOA Y/N 1
Originating Board Calgary
Year Built 2023
Annual Tax Amount $976
Tax Year 2024
Lot Size 2,777 Sqft
Acres 0.06
Property Description
Legacy is not only a nature-rich community but also a thriving hub for dining, shopping, and essential services. The area features four dynamic retail centers—Legacy Corner, Township, Legacy Grove, and Legacy Village—offering an impressive array of over 1.7 million square feet of retail space, restaurants, and office spaces. From popular department stores to local retailers, you'll find a range of shopping options as well as medical, dental, and childcare services. Whether grabbing a coffee at a nearby café, running errands, or dining at a favorite local restaurant, Legacy offers the ultimate convenience for residents.
The home itself is a perfect embodiment of modern design, offering 1,500 sq. ft. of meticulously designed living space. With three spacious bedrooms, 2.5 bathrooms, and a double car garage, this property provides both comfort and functionality. The kitchen is a standout, featuring stylish cabinetry in white and maple oak, extending to the ceiling for a clean, contemporary look. Finishing touches like a built-in microwave, chimney hood fan, and herringbone-patterned white tile backsplash add sophistication and elegance. The kitchen is further enhanced by a striking chandelier in black and gold, bringing an elevated, modern feel to the heart of the home.
The main floor is thoughtfully designed to impress, with feature walls adding a touch of character and warmth to each space. From the stylish finishes to the well-planned layout, this Legacy home is as beautiful as it is practical, making it ideal for families, professionals, and anyone looking for a balanced lifestyle. Ready to experience the best of Legacy? Reach out to schedule your private viewing today.
Location
Province AB
County Calgary
Area Cal Zone S
Zoning R-G
Direction SW
Rooms
Other Rooms 1
Basement Full, Unfinished
Interior
Interior Features Chandelier
Heating High Efficiency
Cooling None
Flooring Carpet, Tile, Vinyl Plank
Inclusions None
Appliance Dishwasher, Microwave, Range Hood, Washer/Dryer Stacked, Window Coverings
Laundry Upper Level
Exterior
Parking Features Double Garage Detached, Off Street
Garage Spaces 2.0
Garage Description Double Garage Detached, Off Street
Fence Fenced
Community Features Park, Playground, Pool, Shopping Nearby, Sidewalks, Street Lights, Walking/Bike Paths
Amenities Available Other
Roof Type Asphalt Shingle
Porch Balcony(s)
Lot Frontage 28.45
Total Parking Spaces 2
Building
Lot Description Back Lane, Back Yard, Cleared
Foundation Poured Concrete
Architectural Style 2 Storey
Level or Stories Two
Structure Type Stone,Vinyl Siding
Others
Restrictions Call Lister
Tax ID 95325851
Ownership Private
"My job is to find and attract mastery-based agents to the office, protect the culture, and make sure everyone is happy! "

