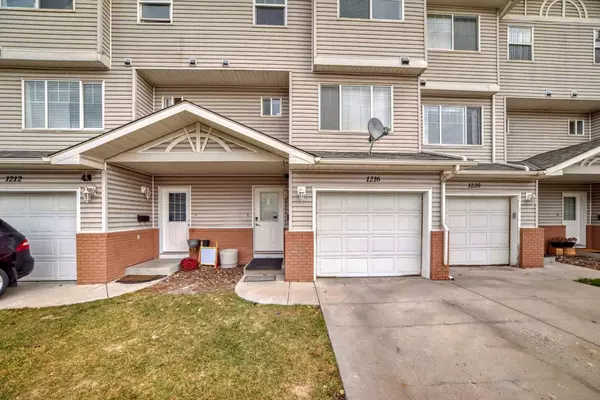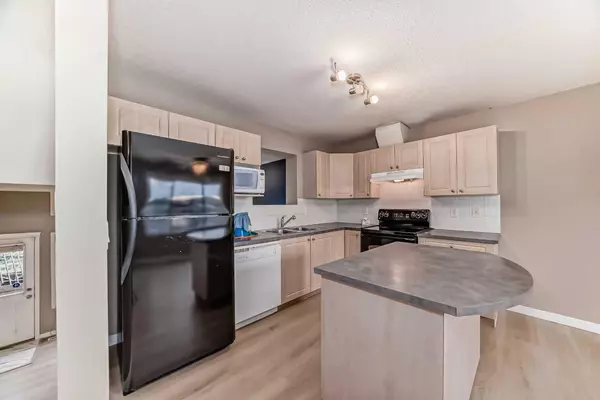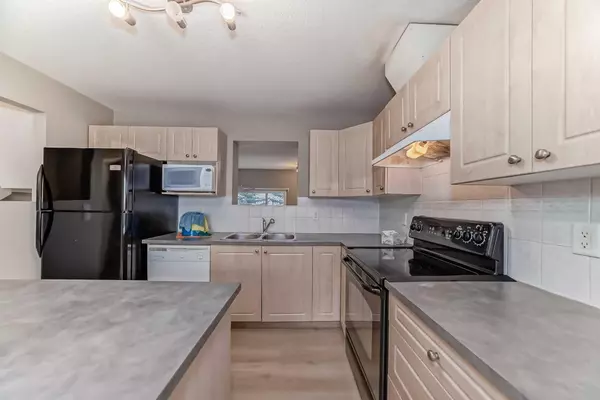
3 Beds
3 Baths
1,334 SqFt
3 Beds
3 Baths
1,334 SqFt
Key Details
Property Type Townhouse
Sub Type Row/Townhouse
Listing Status Active
Purchase Type For Sale
Square Footage 1,334 sqft
Price per Sqft $326
Subdivision Applewood Park
MLS® Listing ID A2178167
Style 4 Level Split
Bedrooms 3
Full Baths 2
Half Baths 1
Condo Fees $357
Originating Board Calgary
Year Built 2004
Annual Tax Amount $1,945
Tax Year 2024
Lot Size 1,520 Sqft
Acres 0.03
Property Description
Location
Province AB
County Calgary
Area Cal Zone E
Zoning M-CG d44
Direction S
Rooms
Other Rooms 1
Basement Finished, Full
Interior
Interior Features Ceiling Fan(s), Kitchen Island, No Animal Home, No Smoking Home, Walk-In Closet(s)
Heating Exhaust Fan, Fireplace(s), Forced Air
Cooling None
Flooring Carpet, Laminate
Fireplaces Number 1
Fireplaces Type Gas
Appliance Dishwasher, Dryer, Electric Stove, Microwave, Range Hood, Refrigerator, Washer, Window Coverings
Laundry In Basement
Exterior
Garage Single Garage Attached
Garage Spaces 243.0
Garage Description Single Garage Attached
Fence None
Community Features Playground, Schools Nearby, Shopping Nearby, Sidewalks, Street Lights
Amenities Available Community Gardens, Playground, Visitor Parking
Roof Type Asphalt Shingle
Porch Deck
Lot Frontage 19.0
Parking Type Single Garage Attached
Total Parking Spaces 2
Building
Lot Description Level
Foundation Poured Concrete
Architectural Style 4 Level Split
Level or Stories 4 Level Split
Structure Type Vinyl Siding,Wood Frame
Others
HOA Fee Include Insurance,Professional Management,Reserve Fund Contributions,Snow Removal
Restrictions None Known
Tax ID 95109417
Ownership Private
Pets Description Restrictions

"My job is to find and attract mastery-based agents to the office, protect the culture, and make sure everyone is happy! "






