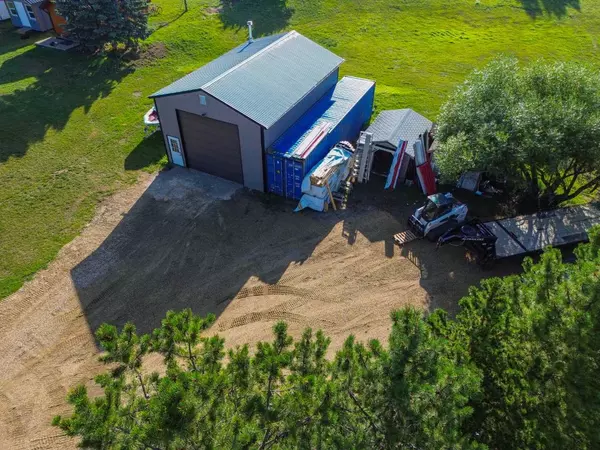
3 Beds
3 Baths
2,380 SqFt
3 Beds
3 Baths
2,380 SqFt
Key Details
Property Type Single Family Home
Sub Type Detached
Listing Status Active
Purchase Type For Sale
Square Footage 2,380 sqft
Price per Sqft $260
Subdivision Pleasant Hill
MLS® Listing ID A2178403
Style Acreage with Residence,Bungalow
Bedrooms 3
Full Baths 2
Half Baths 1
Originating Board Central Alberta
Year Built 2021
Annual Tax Amount $1,032
Tax Year 2024
Lot Size 6.650 Acres
Acres 6.65
Property Description
Location
Province AB
County Ponoka County
Zoning CR
Direction S
Rooms
Other Rooms 1
Basement None
Interior
Interior Features Kitchen Island, No Smoking Home, Tankless Hot Water
Heating Forced Air, Natural Gas
Cooling Central Air
Flooring Vinyl
Inclusions Seacan, (2) sideboards in common area, free standing wardrobes, white cabinets in great room, washer/dryer pedestals, (2) garden sheds near shop, old cabin, animal shelter
Appliance Central Air Conditioner, Dishwasher, Electric Stove, Microwave, Range Hood, Refrigerator, Tankless Water Heater, Washer/Dryer
Laundry Electric Dryer Hookup, Laundry Room, Washer Hookup
Exterior
Garage None
Garage Description None
Fence Cross Fenced, Fenced
Community Features Golf
Roof Type Asphalt Shingle
Porch Deck
Parking Type None
Building
Lot Description Back Yard, Cul-De-Sac, Lawn, Garden, Many Trees, Pasture, Private
Building Description Concrete,ICFs (Insulated Concrete Forms),Wood Siding, Finished shop 24x40, Root cellar with Cement foundation and walls, Pump house
Foundation Combination, ICF Block, Poured Concrete, Slab
Sewer Septic Field
Water Well
Architectural Style Acreage with Residence, Bungalow
Level or Stories One
Structure Type Concrete,ICFs (Insulated Concrete Forms),Wood Siding
Others
Restrictions None Known
Tax ID 93954779
Ownership Private

"My job is to find and attract mastery-based agents to the office, protect the culture, and make sure everyone is happy! "






