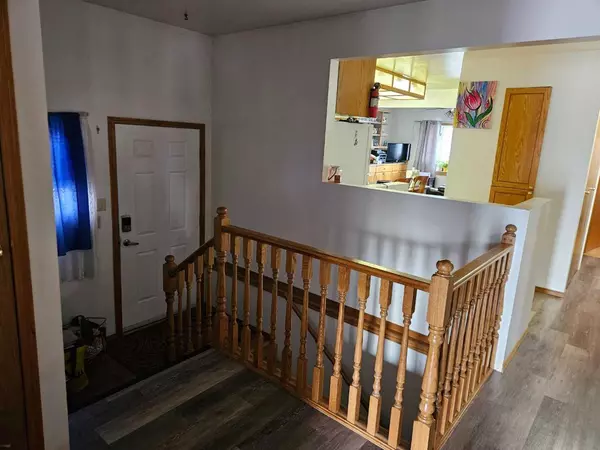
5 Beds
2 Baths
1,150 SqFt
5 Beds
2 Baths
1,150 SqFt
Key Details
Property Type Single Family Home
Sub Type Detached
Listing Status Active
Purchase Type For Sale
Square Footage 1,150 sqft
Price per Sqft $252
MLS® Listing ID A2178457
Style Bungalow
Bedrooms 5
Full Baths 1
Half Baths 1
Originating Board Lethbridge and District
Year Built 1970
Annual Tax Amount $2,800
Tax Year 2023
Lot Size 7,500 Sqft
Acres 0.17
Property Description
Location
Province AB
County Taber, M.d. Of
Zoning RESIDENTIAL
Direction N
Rooms
Basement Finished, Full
Interior
Interior Features Ceiling Fan(s), High Ceilings, Jetted Tub, Natural Woodwork, No Animal Home, No Smoking Home, Open Floorplan, Pantry, Soaking Tub, Storage, Sump Pump(s)
Heating Forced Air
Cooling None
Flooring Carpet, Concrete, Vinyl
Fireplaces Number 1
Fireplaces Type Gas
Appliance Dishwasher, Electric Oven, Electric Stove, Range Hood, Refrigerator, Washer/Dryer
Laundry Laundry Room, Main Level, Multiple Locations
Exterior
Garage Single Garage Detached
Garage Spaces 2.0
Garage Description Single Garage Detached
Fence Fenced
Community Features Golf, Lake, Park, Playground, Pool, Schools Nearby, Shopping Nearby, Sidewalks, Street Lights, Tennis Court(s), Walking/Bike Paths
Roof Type Asphalt Shingle
Porch Front Porch, Rear Porch
Lot Frontage 50.0
Parking Type Single Garage Detached
Total Parking Spaces 4
Building
Lot Description Back Lane, Back Yard, Dog Run Fenced In, Front Yard, Lawn, Garden, No Neighbours Behind, Level, Paved, Rectangular Lot
Foundation Poured Concrete
Architectural Style Bungalow
Level or Stories One
Structure Type Concrete,Wood Frame,Wood Siding
New Construction Yes
Others
Restrictions Call Lister
Tax ID 56770736
Ownership Other

"My job is to find and attract mastery-based agents to the office, protect the culture, and make sure everyone is happy! "






