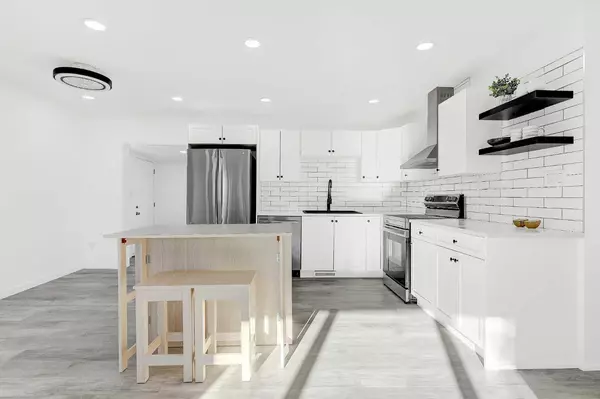
6 Beds
3 Baths
1,262 SqFt
6 Beds
3 Baths
1,262 SqFt
Key Details
Property Type Single Family Home
Sub Type Detached
Listing Status Active
Purchase Type For Sale
Square Footage 1,262 sqft
Price per Sqft $308
Subdivision South Patterson Place
MLS® Listing ID A2177779
Style Bi-Level
Bedrooms 6
Full Baths 3
Originating Board Grande Prairie
Year Built 1975
Annual Tax Amount $3,673
Tax Year 2024
Lot Size 6,377 Sqft
Acres 0.15
Property Description
Location
Province AB
County Grande Prairie
Zoning RG
Direction S
Rooms
Basement Finished, Full
Interior
Interior Features See Remarks
Heating Forced Air
Cooling None
Flooring Carpet, Vinyl Plank
Appliance Dishwasher, Oven, Range Hood, Refrigerator
Laundry In Basement
Exterior
Garage Double Garage Attached
Garage Spaces 2.0
Garage Description Double Garage Attached
Fence Fenced, Partial
Community Features Park, Playground, Schools Nearby, Shopping Nearby, Sidewalks
Roof Type Asphalt
Porch Front Porch
Lot Frontage 30.0
Parking Type Double Garage Attached
Total Parking Spaces 4
Building
Lot Description See Remarks
Foundation Poured Concrete
Architectural Style Bi-Level
Level or Stories Bi-Level
Structure Type Stucco,Vinyl Siding
Others
Restrictions None Known
Tax ID 91999815
Ownership Private

"My job is to find and attract mastery-based agents to the office, protect the culture, and make sure everyone is happy! "






