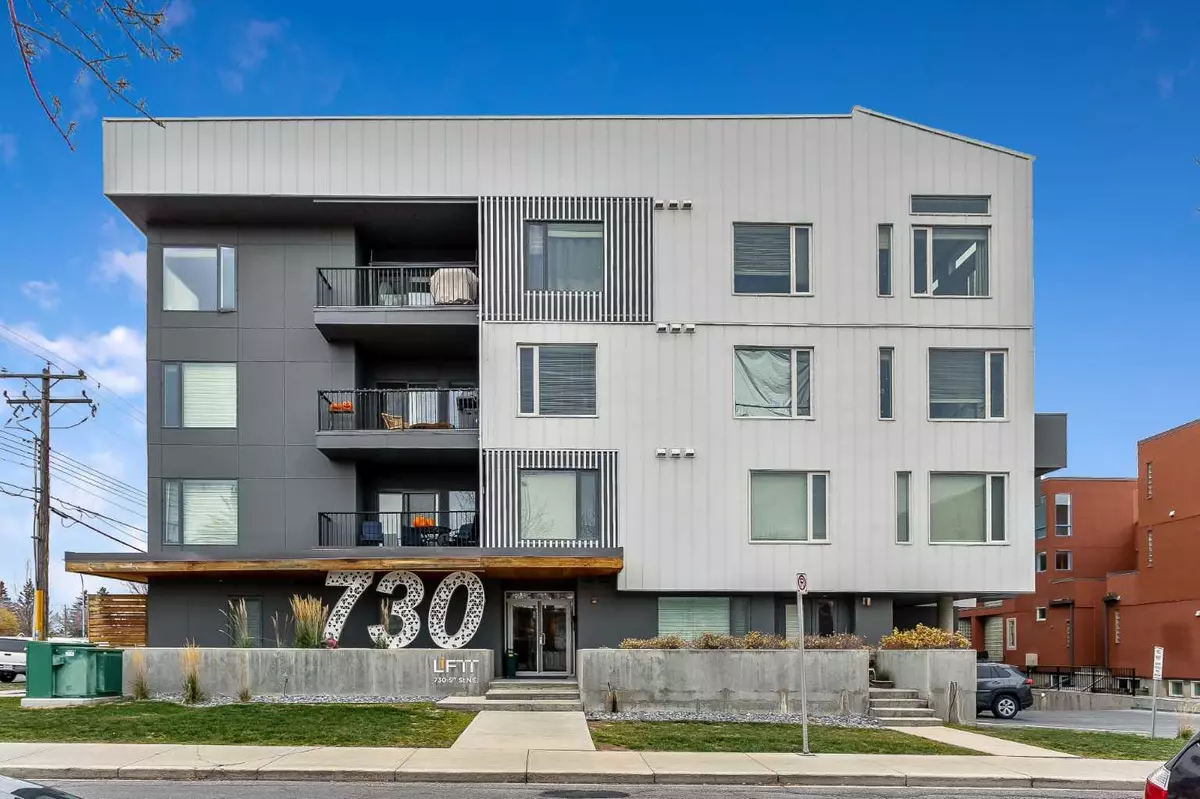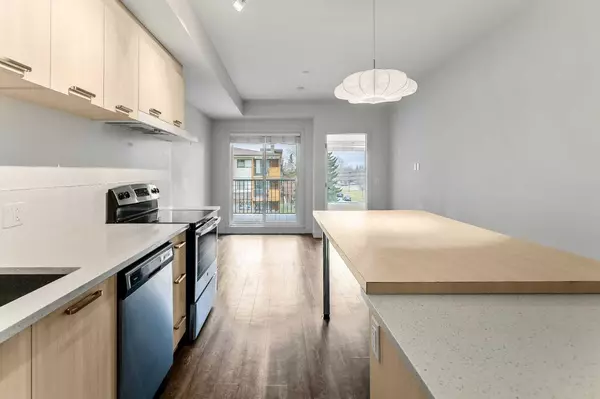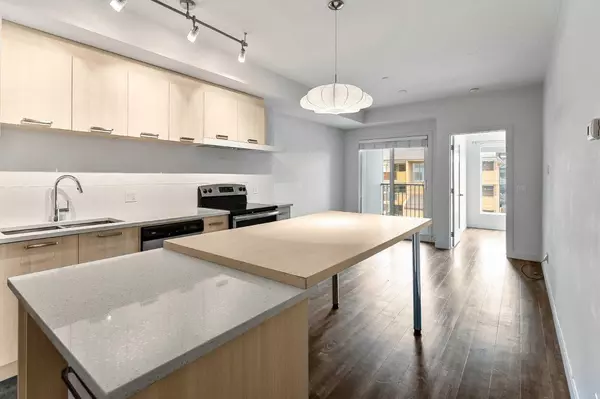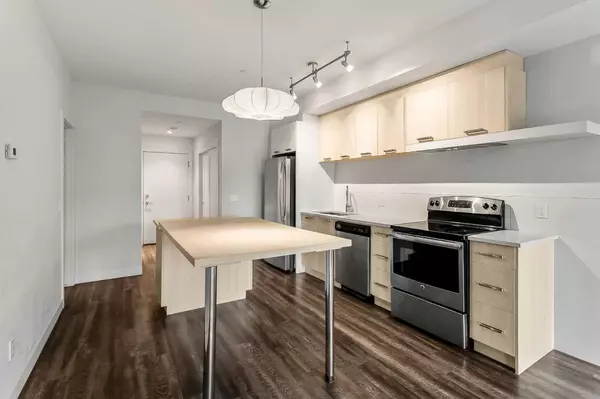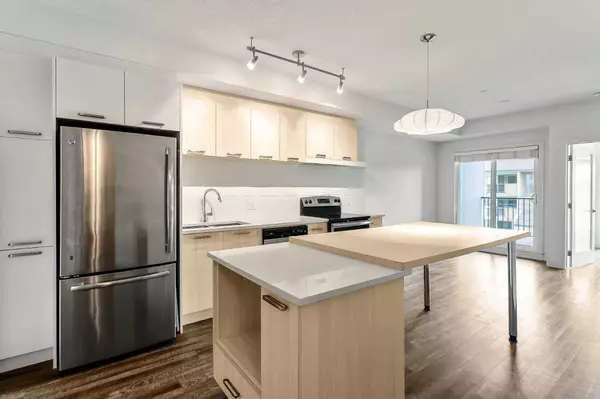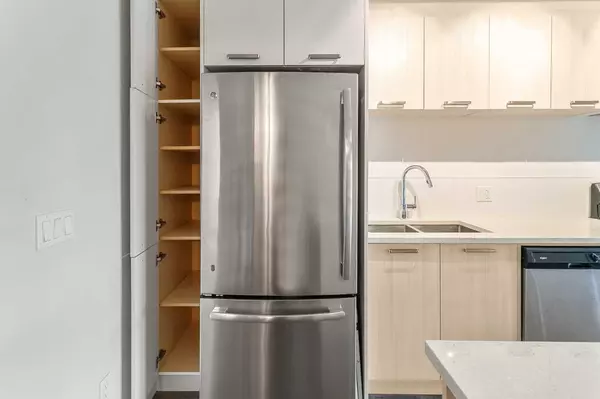
2 Beds
2 Baths
632 SqFt
2 Beds
2 Baths
632 SqFt
Key Details
Property Type Condo
Sub Type Apartment
Listing Status Active
Purchase Type For Sale
Square Footage 632 sqft
Price per Sqft $536
Subdivision Renfrew
MLS® Listing ID A2178625
Style Apartment
Bedrooms 2
Full Baths 2
Condo Fees $528/mo
Originating Board Calgary
Year Built 2016
Annual Tax Amount $1,936
Tax Year 2024
Property Description
Designed for single professionals or those looking to step into the market, this unit offers a contemporary open-concept design with stainless steel finishings. Enjoy the versatility of a second bedroom or home office, a spacious primary suite, and a private balcony with a lovely view of the park. The building features a separate storage unit and secure , titled parking, making it an ideal choice for modern living in a vibrant community.
Location
Province AB
County Calgary
Area Cal Zone Cc
Zoning M-C2
Direction W
Rooms
Other Rooms 1
Interior
Interior Features Elevator, Kitchen Island, No Animal Home, No Smoking Home, Open Floorplan, Storage
Heating In Floor
Cooling None
Flooring Vinyl Plank
Appliance Dishwasher, Dryer, Electric Oven, Range Hood, Refrigerator, Washer
Laundry In Unit
Exterior
Parking Features Parkade, Underground
Garage Description Parkade, Underground
Community Features Playground, Schools Nearby, Shopping Nearby, Sidewalks, Street Lights, Walking/Bike Paths
Amenities Available Elevator(s), Parking, Storage, Visitor Parking
Porch Balcony(s)
Exposure W
Total Parking Spaces 1
Building
Story 3
Architectural Style Apartment
Level or Stories Single Level Unit
Structure Type Composite Siding,Metal Siding ,Wood Frame
Others
HOA Fee Include Common Area Maintenance,Heat,Insurance,Professional Management,Reserve Fund Contributions,Sewer,Snow Removal,Trash,Water
Restrictions None Known
Tax ID 95143893
Ownership Private
Pets Allowed Restrictions

"My job is to find and attract mastery-based agents to the office, protect the culture, and make sure everyone is happy! "

