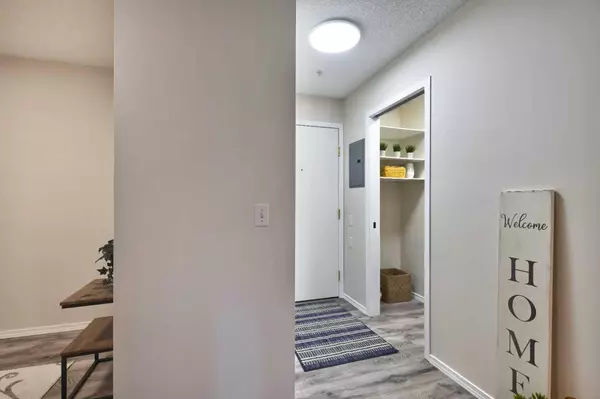
1 Bed
1 Bath
539 SqFt
1 Bed
1 Bath
539 SqFt
Key Details
Property Type Condo
Sub Type Apartment
Listing Status Active
Purchase Type For Sale
Square Footage 539 sqft
Price per Sqft $407
Subdivision Downtown
MLS® Listing ID A2178662
Style Apartment
Bedrooms 1
Full Baths 1
Condo Fees $415/mo
Originating Board Calgary
Year Built 2005
Annual Tax Amount $1,102
Tax Year 2024
Lot Size 581 Sqft
Acres 0.01
Property Description
Location
Province AB
County Airdrie
Zoning DC-7
Direction N
Interior
Interior Features Closet Organizers, Storage
Heating Baseboard
Cooling None
Flooring Carpet, Laminate
Appliance Dishwasher, Microwave Hood Fan, Refrigerator, Stove(s), Washer/Dryer Stacked, Window Coverings
Laundry In Unit
Exterior
Garage Stall
Garage Description Stall
Community Features Golf, Lake, Park, Playground, Shopping Nearby, Sidewalks, Street Lights, Walking/Bike Paths
Amenities Available Elevator(s)
Porch Balcony(s)
Parking Type Stall
Exposure N
Total Parking Spaces 1
Building
Story 4
Architectural Style Apartment
Level or Stories Single Level Unit
Structure Type Vinyl Siding,Wood Frame
Others
HOA Fee Include Common Area Maintenance,Electricity,Heat,Insurance,Maintenance Grounds,Professional Management,Reserve Fund Contributions,Sewer,Snow Removal,Trash,Water
Restrictions Easement Registered On Title,Pet Restrictions or Board approval Required,Restrictive Covenant
Tax ID 93066472
Ownership Private
Pets Description Restrictions

"My job is to find and attract mastery-based agents to the office, protect the culture, and make sure everyone is happy! "






