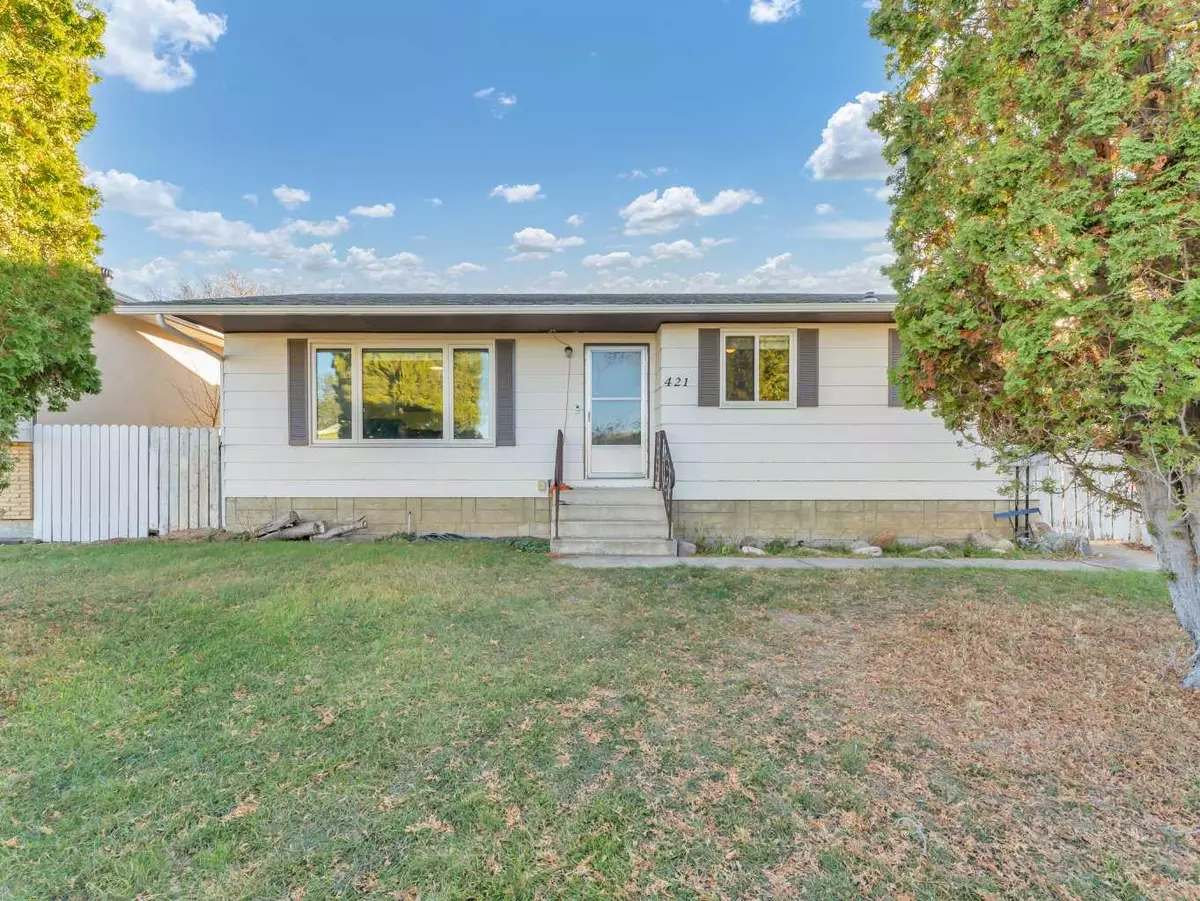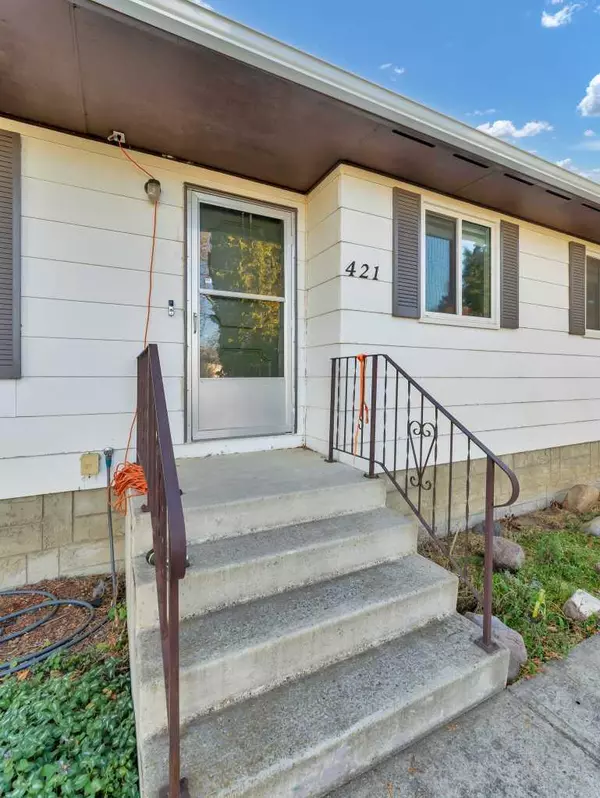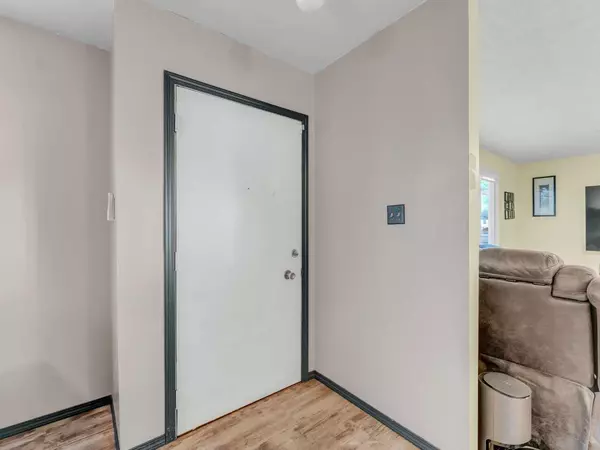
4 Beds
2 Baths
1,106 SqFt
4 Beds
2 Baths
1,106 SqFt
Key Details
Property Type Single Family Home
Sub Type Detached
Listing Status Active
Purchase Type For Sale
Square Footage 1,106 sqft
Price per Sqft $243
Subdivision Northeast Crescent Heights
MLS® Listing ID A2178652
Style Bungalow
Bedrooms 4
Full Baths 1
Half Baths 1
Originating Board Medicine Hat
Year Built 1975
Annual Tax Amount $2,493
Tax Year 2024
Lot Size 6,157 Sqft
Acres 0.14
Property Description
Location
Province AB
County Medicine Hat
Zoning R-LD
Direction S
Rooms
Basement Finished, Full
Interior
Interior Features Ceiling Fan(s), Pantry
Heating Forced Air
Cooling Central Air
Flooring Laminate, Linoleum
Inclusions garage door remote, shed
Appliance Central Air Conditioner, Dishwasher, Electric Range, Range Hood, Refrigerator, Washer/Dryer, Window Coverings
Laundry In Basement
Exterior
Garage Single Garage Detached
Garage Spaces 1.0
Garage Description Single Garage Detached
Fence Fenced
Community Features Other
Roof Type Asphalt Shingle
Porch Patio
Lot Frontage 56.01
Parking Type Single Garage Detached
Total Parking Spaces 6
Building
Lot Description Back Lane, Back Yard
Foundation Poured Concrete
Architectural Style Bungalow
Level or Stories One
Structure Type Wood Siding
Others
Restrictions None Known
Tax ID 91086457
Ownership Private

"My job is to find and attract mastery-based agents to the office, protect the culture, and make sure everyone is happy! "






