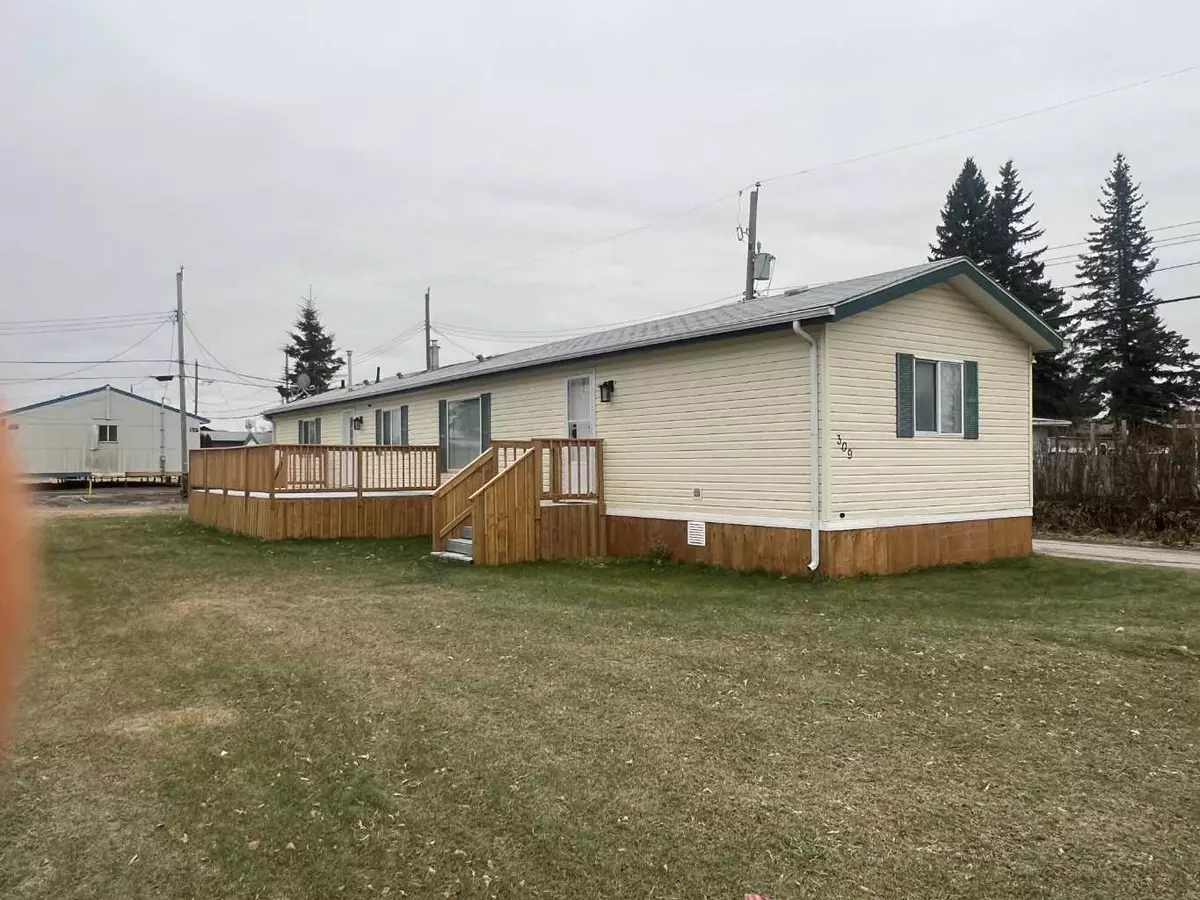
3 Beds
2 Baths
1,220 SqFt
3 Beds
2 Baths
1,220 SqFt
Key Details
Property Type Single Family Home
Sub Type Detached
Listing Status Active
Purchase Type For Sale
Square Footage 1,220 sqft
Price per Sqft $154
MLS® Listing ID A2179046
Style Mobile
Bedrooms 3
Full Baths 2
Originating Board Alberta West Realtors Association
Year Built 2001
Annual Tax Amount $2,108
Tax Year 2024
Lot Size 5,900 Sqft
Acres 0.14
Property Description
Location
Province AB
County Lesser Slave River No. 124, M.d. Of
Zoning R1D
Direction W
Rooms
Other Rooms 1
Basement None
Interior
Interior Features Built-in Features, Ceiling Fan(s), Quartz Counters, Soaking Tub, Vinyl Windows
Heating Forced Air, Natural Gas
Cooling None
Flooring Vinyl
Inclusions SHED
Appliance Dishwasher, Electric Stove, Microwave Hood Fan, Refrigerator, Washer/Dryer
Laundry Laundry Room
Exterior
Garage Gravel Driveway, Off Street, Parking Pad
Garage Description Gravel Driveway, Off Street, Parking Pad
Fence None
Community Features Lake, Playground, Schools Nearby, Sidewalks, Street Lights
Roof Type Asphalt Shingle
Porch Deck
Lot Frontage 50.0
Parking Type Gravel Driveway, Off Street, Parking Pad
Exposure W
Total Parking Spaces 2
Building
Lot Description Back Lane, Lawn, Low Maintenance Landscape, Rectangular Lot
Foundation Block
Architectural Style Mobile
Level or Stories One
Structure Type Vinyl Siding,Wood Frame
Others
Restrictions None Known
Tax ID 94269640
Ownership Private

"My job is to find and attract mastery-based agents to the office, protect the culture, and make sure everyone is happy! "






